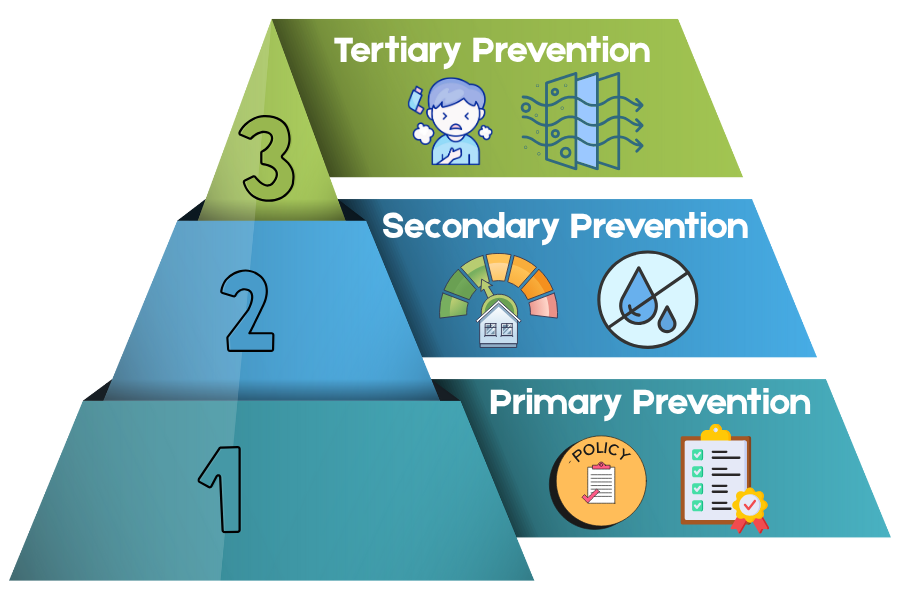Sep 7, 2023
Efficient Housing – Old and New: Densification via New Construction and Retrofit
Retrofitting existing buildings brings advantages that bridge environmental, health, social, economic, educational, and cultural spheres.
By: Grayson Jordan & Vera Voropaeva
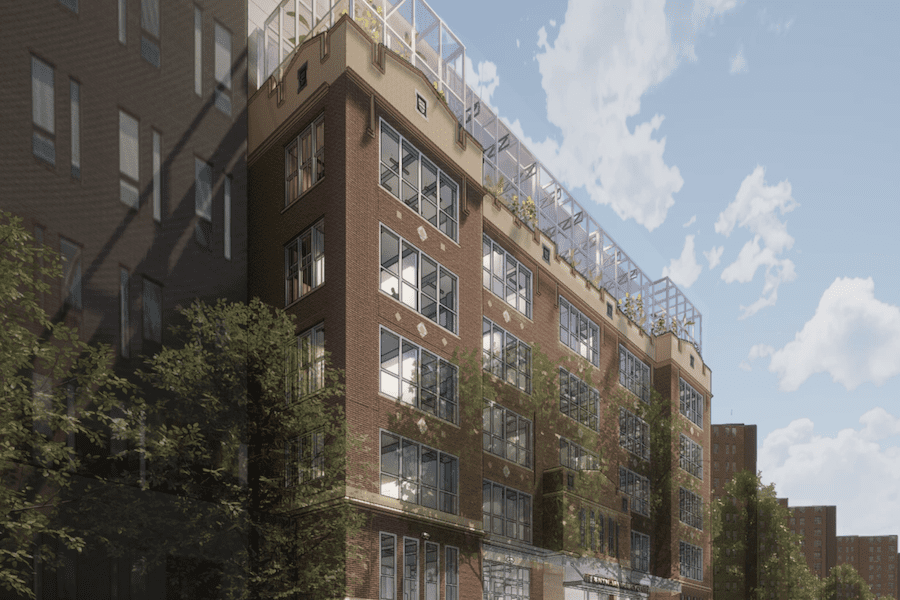
New York City’s (NYC’s) housing crisis is characterized by both a lack of widespread affordability and a limited housing inventory. High demand and restricted availability, escalating real estate prices, loss of rent-regulated units, and a deteriorating infrastructure all amount to a call for action from the building sector. Although new construction delivery models incrementally produce dwelling additions, this supply is outpaced by our city’s population growth. The construction sector can’t rely exclusively on new construction to close the demand-to-supply housing gap, making the importance of rehabilitation ever more critical.
At the same time, NYC’s distinctive historic architectural assets enhance the urban experience by evoking the city’s robust cultural heritage and tracing the evolution of style and traditions, making the city a place of interest for both visitors and residents. Landmarks tell the story of history and urban adaptation through evolving ornamentation, scale, and material; yet, for many of these buildings the reality is that they are deteriorating due to a combination of age, deferred maintenance, and changes in regulations.
Retrofitting these existing buildings brings advantages that bridge environmental, health, social, economic, educational, and cultural spheres. Elevating energy savings, conserving materials and water, and fostering resilience are design choices that have direct, economic impacts to building owners, both private and public, while also delivering community benefits. We at Paul A. Castrucci Architects (PCA) feel a responsibility to not only restore and retrofit historic buildings in order to preserve existing resources, but also to add density, whenever possible, through sustainable development. (See PCA’s Retrofit Experience.)
The Beacon, a multi-use project that won a competitive New York City Department of Housing Preservation and Development (HPD) RFP process is an exciting project that is allowing PCA to deliver both densification and restoration of a much-needed community space. The Beacon is being developed by a partnership consisting of The Community Builders and Ascendant Neighborhood Development. A distinguishing feature of the HPD submission was the preservation and adaptive re-use of a defunct school building for use as a multi-service community center, combined with a 21-story new-construction residential building that will provide 266 affordable housing units.
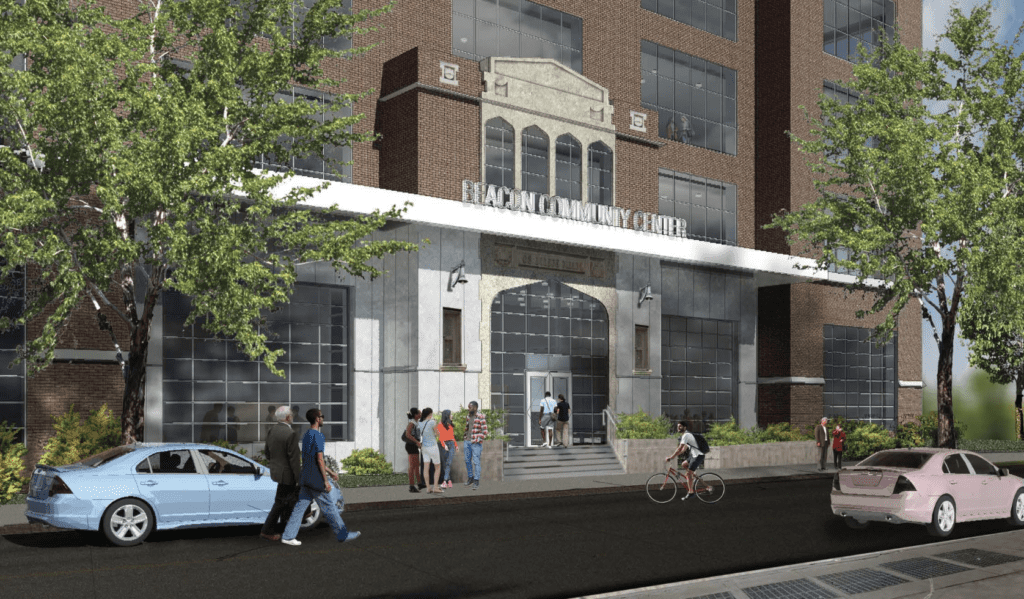
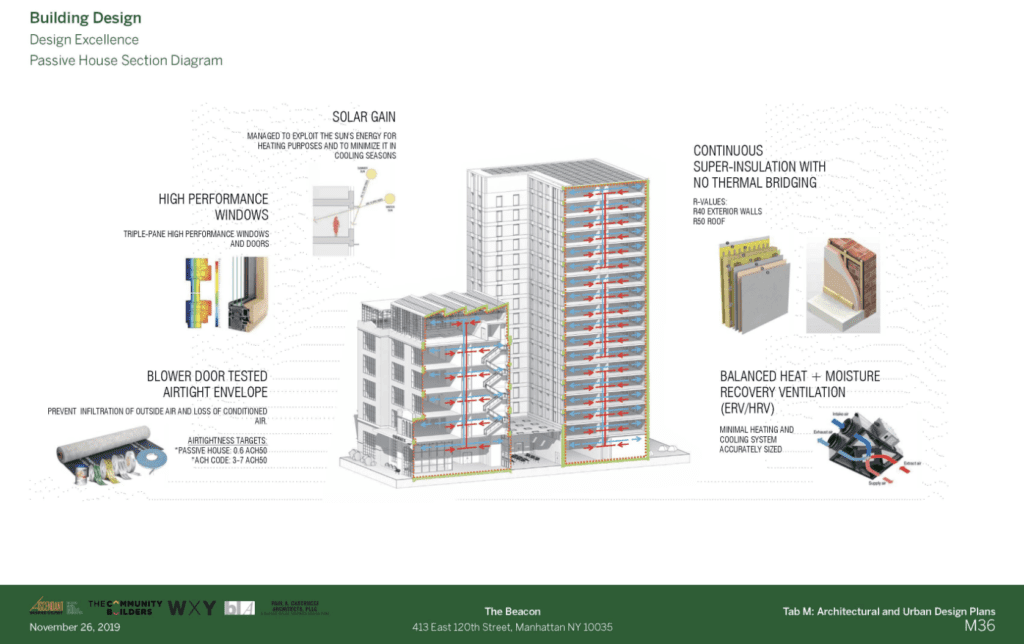
The Beacon is also a recipient of an award from NYSERDA’s Building of Excellence (BOE) Early Design Support program, helping to ensure it will be a replicable model for fully electrified, deeply efficient, healthy, decarbonized, and resilient construction. In this unparalleled opportunity to demonstrate the value—financial, social, energy, health, and climate friendliness—of new construction and adaptive re-use across multiple typologies, the building will feature Passive House design with an emphasis on a low-embodied carbon approach to carbon-neutral-ready buildings.
The decision to keep and renovate the existing building resulted in sustainability, cultural, and economic benefits. The adaptive reuse portion of the project has an embodied carbon intensity of less than 33% of the new construction portion of the project, even accounting for a full-story rooftop addition. Because the team is renovating to the Passive House standard, this approach locks in long-term operational emissions savings combined with immediate and significant embodied carbon reductions. From an architectural and cultural perspective, re-using the school building maintains the local contextual fabric and continues the presence of a neighborhood touchpoint. Adaptive re-use allows for the kind of diversity—in aesthetics, scale, and age of our buildings—that all vital cities need. Finally, choosing a renovation over a tear down plus new construction provides economic benefits. While a renovation adds logistical complexity to the project, rebuilding to the same size and quality as the existing building would exceed the cost of the deep energy retrofit and addition.
Passive House Basics
The proposed Passive House design of both buildings targets the PHIUS certification pathway, allowing the building to reduce operational energy usage and provide a healthier interior environment by creating a more airtight, higher performance building. Introduction of a variable refrigerant flow (VRF) heat pump system for heating and cooling and central energy recovery ventilators (ERVs) for a holistic, balanced fresh air supply and exhaust will minimize the number of envelope penetrations while maximizing utility savings and building durability. The ERV will pre-condition the outdoor supply air, and a supplemental heating and cooling coil will be provided to temper the air to a space-neutral temperature to minimize heating and cooling loads. ERVs will be used in the units, corridors, and common spaces for building ventilation. The enclosure design—including a high-performance robust building envelope, thermal bridge-free construction, triple-glazed windows, and continuously insulated walls, roof, and floor—has been energy modeled and is compliant to PHIUS+2018 standards. Introduction of an optimized 168-kW solar canopy system will further lessen energy demands on Con Edison’s electric grid by offsetting 200 kWh/yr of operating loads, approximately 25% of the building’s electric demand.
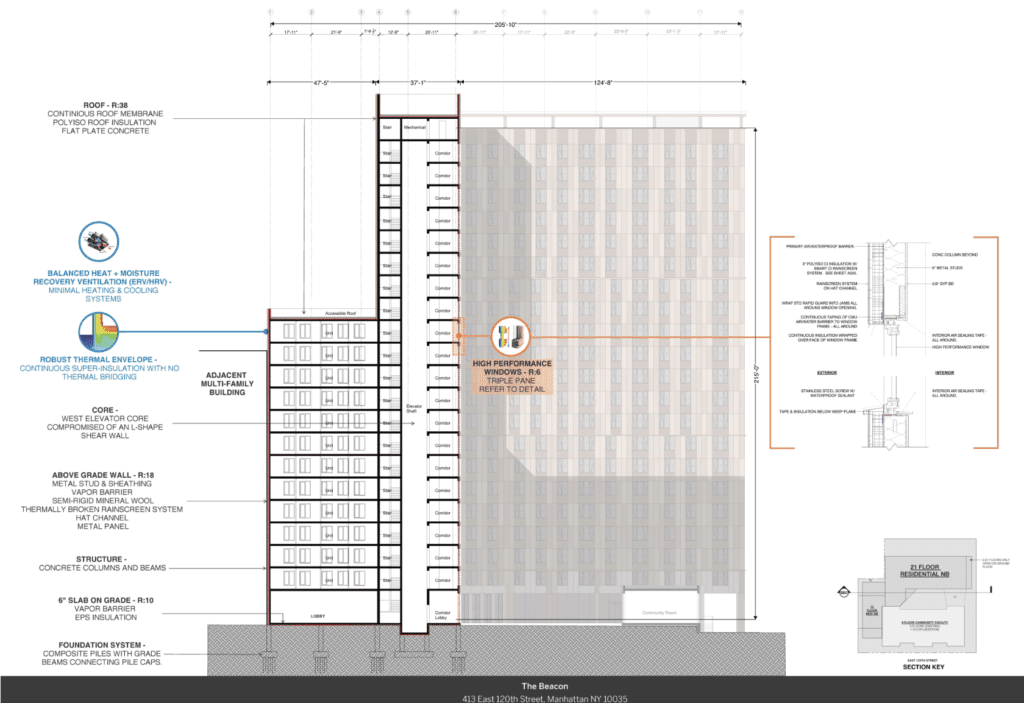
Additional Benefits
The site is located in a high extreme heat and flood zone, requiring a thoughtful, resilient building design to ensure long-term equitability for the building and the surrounding community. Consequently, all utilities and operational and maintenance areas are located on above-grade floors, even though this reduces usable residential floor area. The first floor is elevated in accordance with NYC’s Climate Resiliency Guideline sea level rise adjustment, which is about 6 feet above the adjacent site grade. Passive House design allows for passive survivability during grid outages.
The project team is also exploring a variety of innovative scope measures, including installation of a geothermal system, building management systems, and voltage management systems. The team will also identify ways to reduce embodied carbon through material selections.
The Horizon of Affordable Efficiency
The Beacon’s development, design, and construction teams have been working in tandem to meet the project’s sustainability goals in the most effective—and most cost-considerate—manner since the project’s conception. With continuous, bi-weekly meetings all stakeholders are participating in a review process that informs the methodology and direction of decision making, leveraging holistic experience with a diverse range of expertise. The collective project team has experience implementing and delivering affordable, Passive House-quality, NYC projects. Ultimately, the Beacon’s pathway to Passive House delivery is relying on tried and tested principles that PCA has found best balance performance, feasibility, and cost. Such strategies can include: limiting custom detailing and instead prioritizing repetition for building efficiency; optimizing installation protocols for a specific site’s conditions to minimize installation schedules and subsequent cost; and ongoing energy modeling and design analytics to inform where impactful value engineering Is feasible without a critical performance impact.
The BOE award is assisting PCA to further its investigations of strategies to increase the affordability of efficient housing by controlling the costs of electrifying buildings (such as batteries charged by a PV system and time-of-use rates), using Beacon as a case study for future projects throughout NYC. The study will target demonstrating how fully electrified buildings can control capital and operational costs, even in municipalities with prohibitively high electric rates. This research, combined with Passive House methodologies, will lead to an efficient, optimized housing with an emphasis on a low-embodied carbon approach to carbon-neutral-ready buildings, delivering resiliency, best-practice indoor air quality and occupant health, and equitable housing.
The team is also looking for opportunities to work with manufacturers on optimizing performance of individualized heat pumps and strengthening detailing and on-site quality control of air sealing. PCA is working to overcome the retrofit challenges arising from increased cost of bespoke detailing conditions by educating builders on high performance detailing, demonstrating methods through required mock-ups, and designing with acceptable tolerances to minimize unique conditions.
From One Building to Many
We understand the critical role that smart retrofits of the existing building stock play in our path to a carbon-neutral future. We know we need to step up our reductions in the operational carbon emitted from our existing buildings, while simultaneously being fully conscious that embodied carbon is a significant driver of our total carbon footprint and has a particular impact on achieving significant carbon reductions in the near future. As community-minded designers, we also value maintaining the diversity of our building stock that has been slowly developed with slow growth over the past several centuries.
In this context, PCA has been researching the viability of the Dutch Energiesprong approach to deep energy retrofits. As NYSERDA-certified RetrofitNY solution providers, we are seeking cost-effective solutions that ‘wrap’ our buildings in new, energy-efficient facades, while upgrading to high efficiency electrified MEP equipment and providing optimized occupant health and comfort.
At this moment, we are on the verge of taking our conceptual research on this approach to real-world projects. Working primarily in affordable housing, we’re interested in a community-based design approach that engages building residents and creates aesthetic responses that embody the values of its residents. On the technical side, we are tackling issues of zoning, encroachments, and implementing new heating, cooling, and ventilation solutions in occupied buildings, while maintaining Passive House levels of insulation and air sealing. As these projects move from concept through design and into construction, we look forward to sharing more information about design challenges and performance with the building industry.
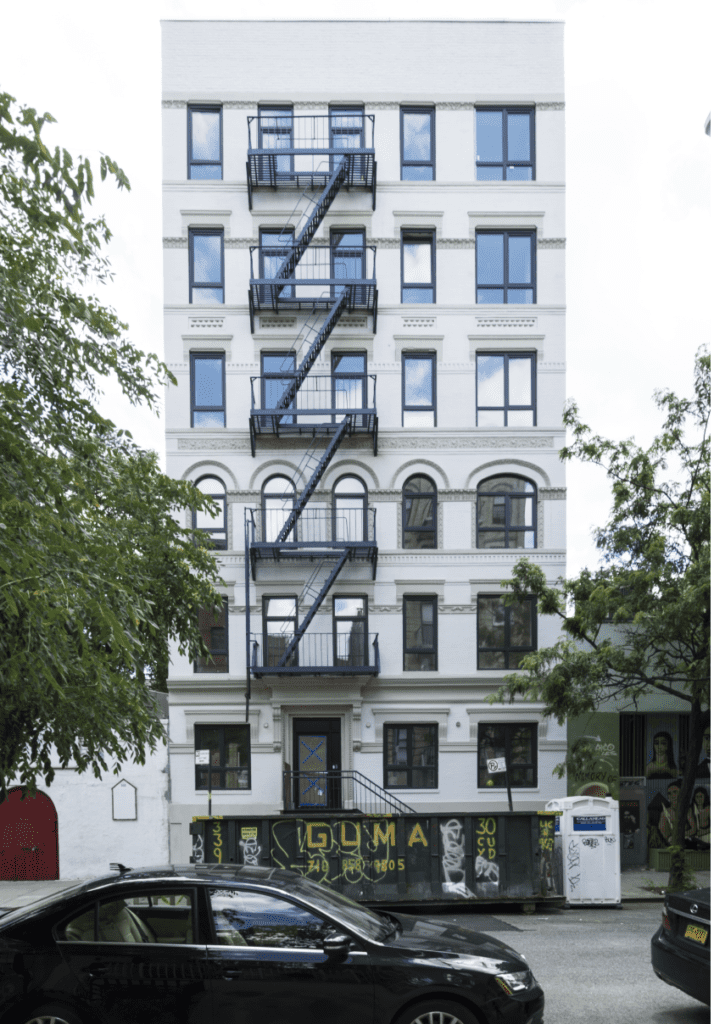
PCA’s Retrofit Experience
PCA has over 30 years of experience in New York City housing, with a specialization in high-performance affordable housing. We have been implementing deep energy retrofits within our Lower East Side (LES) community for decades, especially for affordable housing and low-income co-ops. In 2016, we completed deep energy retrofits of two LES HDFC low-income cooperative tenement buildings, using the Passive House design approach to guide the renovations.
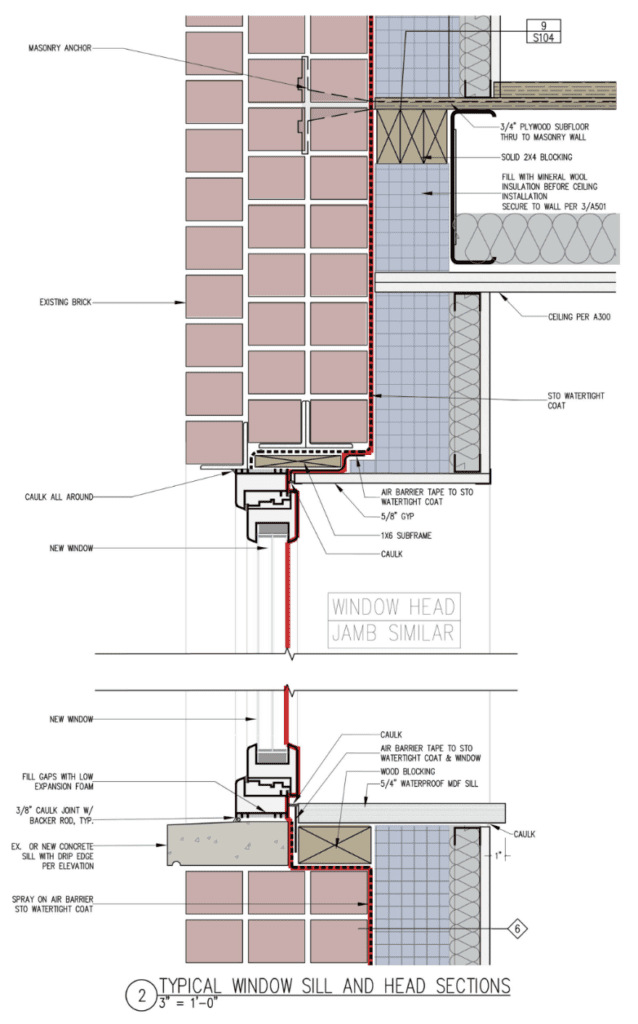
These two buildings, which are both six-story old law tenement (the classic NYC ‘dumbbell’ residential buildings built between 1879 and 1901) masonry structures, were insulated and air sealed on the interior side of the exterior brick masonry and fitted with high-performance windows and exterior doors (see Figure 1). Centralized energy recovery ventilation was installed, and heating and hot water systems were replaced with high-performance equipment. The project is not certified to Passive House standards, but the team used the Passive House design process, and energy model, as design tools throughout the process.
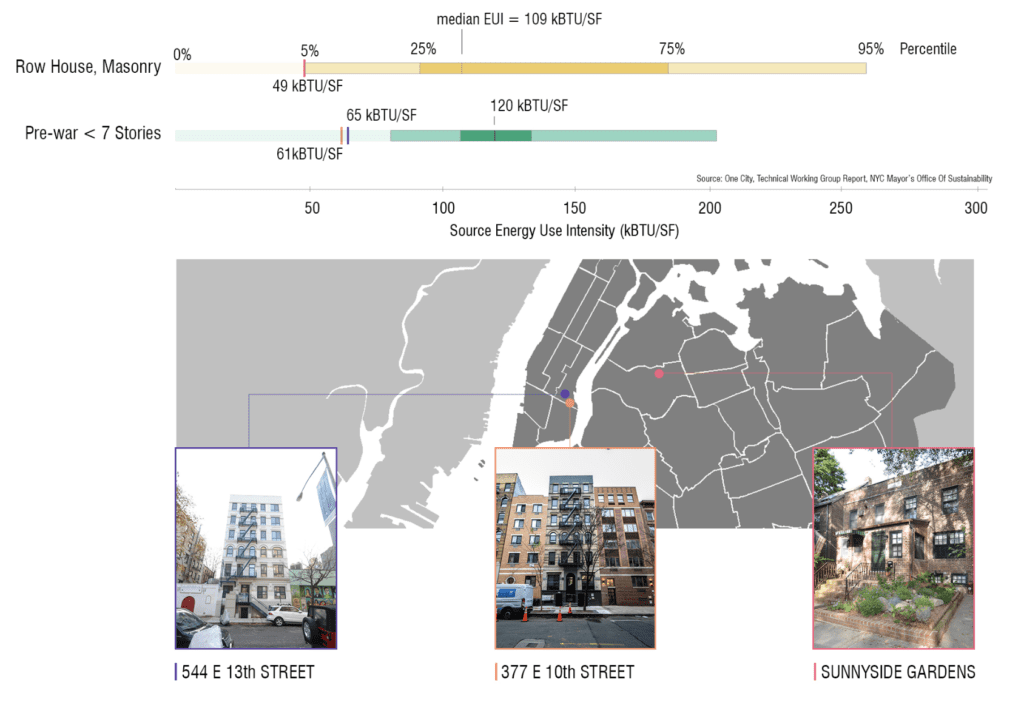
Both buildings were benchmarked upon completion. Post-occupancy energy data show that these buildings are performing in the top 5% of buildings in their class (see Figure 2). The success of these buildings provides an example of how thoughtful balance of the Passive House methodology, construction costs, and logistics can result in an economical, high-performance retrofit.
This article was originally published in Passive House Accelerator and is republished with permission.




