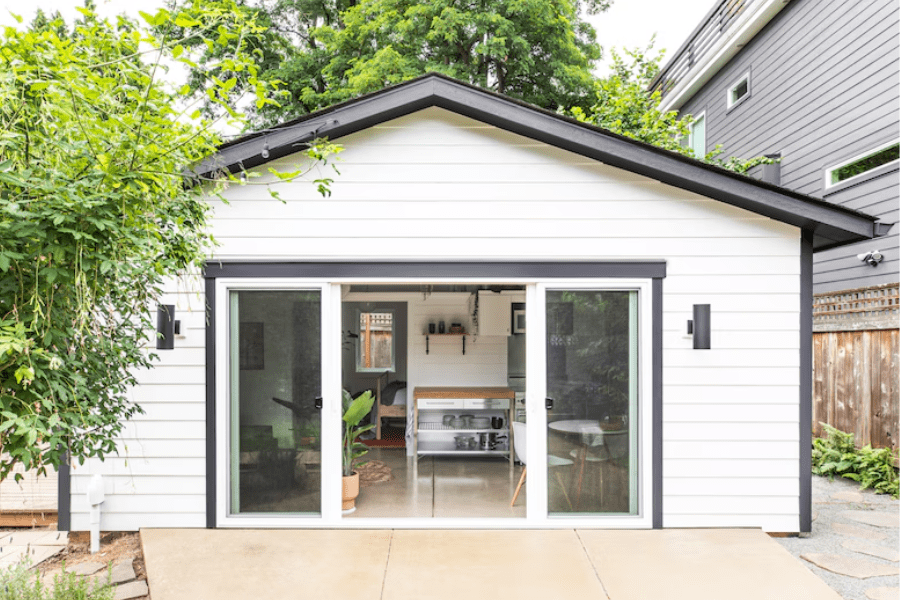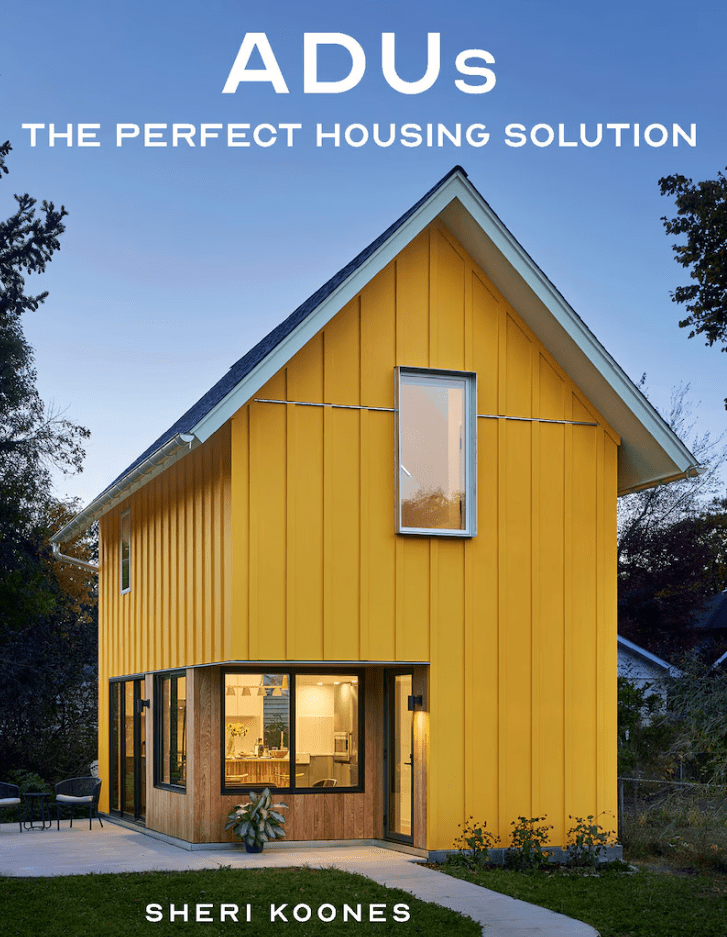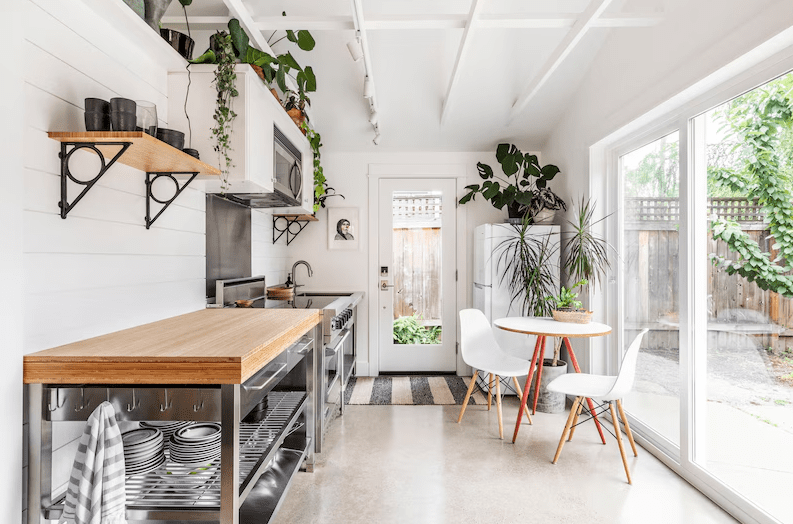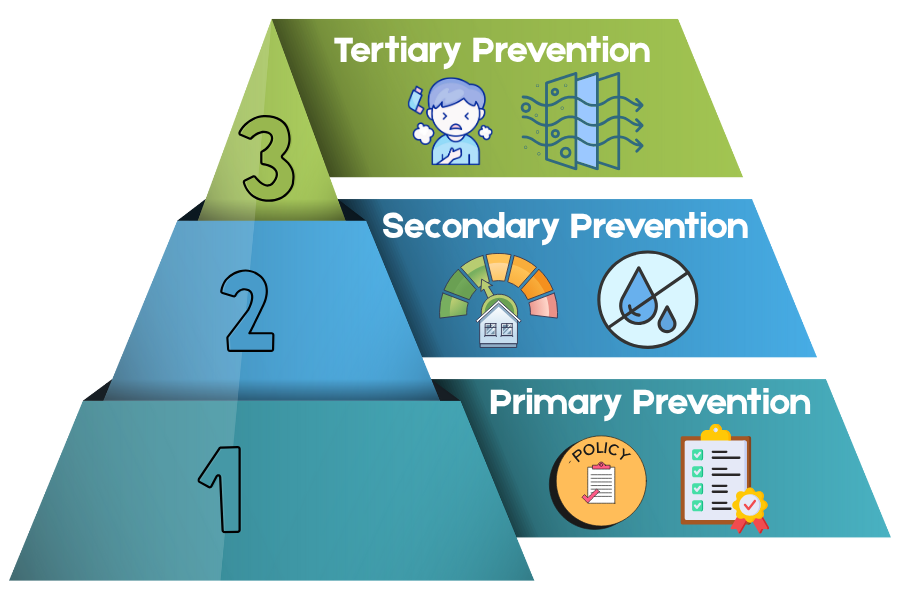Jun 24, 2024
From Tuff Shed to Energy-Efficient Home
Read about one of the 25 energy-efficient accessory dwelling units (ADUs) included in the new book, “ADUs The Perfect Housing Solution,” by Sheri Koones.
By: Janet Eastman

Jodi Jacobson-Swartfager wanted to maximize her residential lot in Portland’s Boise-Eliot neighborhood. Now, in addition to the main house, she and her husband, Jeff, have converted a backyard Tuff Shed garage on a foundation into a stylish, light-filled, 400-square-foot second dwelling.
The durable structure has been renamed the Beech Haus and is one of 25 energy-efficient, legal small homes, called accessory dwelling units (ADUs), included in the new book, “ADUs The Perfect Housing Solution,” by Sheri Koones.
Koones, who lives in Greenwich, Connecticut, has been reporting on sustainable, small-sized residential construction such as ADUs and prefabricated homes made in a factory since 2005. An ADU, often called an in-law suite, casita or laneway home, typically has a dedicated entrance to living quarters that are part of the main house or in a detached structure. Inside are living and sleeping areas plus a kitchen and bathroom.

In her 12th book, “ADUs The Perfect Housing Solution,” Koones’ informative prose of well-designed dwellings across the U.S. and Canada is accompanied by a floor plan for each distinctive home with 370 to 1,038 square feet of living space. Readers also benefit from seeing the 225 images, some by Portland-based architectural and interior design photographer Christopher Dibble.
Portland has long been a hotspot for compact homes sharing a lot with an existing house, and statewide House Bill 2001, passed by the 2019 Oregon Legislature, and other laws hope to ease the state’s longstanding housing shortage by allowing more new dwellings.
Stephanie Dyer of Dyer Studios in Portland, who designed the Jacobson-Swartfagers’ Beech Haus, said, “I think ADUs speak to a lot of Portland values: creative problem solving, smart and effective planning and community mindfulness.”
The Beech Haus, constructed by Owen Gabbert, has fire- and wear-resistant fiber-cement siding. Inside, original concrete floors were ground down and then finished with water-based epoxy.
Enter through sliding glass doors to the open great room, which draws in more natural light from a large window in the living room area. The kitchen has a butcher-block counter, microwave above the range, sink and a full-size refrigerator near the back door. An opening in the living room, through double pocket doors, leads to the bedroom and bathroom.
White walls and vaulted ceilings make the home, the size of a typical two-car garage, feel spacious. Slide-into-the wall pocket doors, including one for the bathroom, save floor space, while trussed ceilings and wainscoting add coziness. The long-term renter also has a front porch and side patio.
“Portland’s ADU movement is fueled by a commitment to affordability, sustainability and community,” said Dyer. “Homeowners have the chance to create additional income streams or provide a comfortable living space for family members, all while promoting a sense of community and connectivity.”
Since 1996, Portland’s zoning code permitted a small, secondary home to be added to a residential lot. Since 2017′s Senate Bill 1051, these accessory dwelling units have been allowed in cities throughout the state.

House Bill 2001 and Portland’s Residential Infill Project (RIP) encouraged a greater variety of home types, including duplexes, triplexes and quadplexes, on land previously reserved for single-family houses.
“Oregon is truly lucky to be one of the first states in the country to have embraced good ADU policy at the statewide level,” said longtime Portland-based ADU expert Kol Peterson, who teaches ADU classes for homeowners and real estate agents in Oregon, Washington and California. “Washington recently passed strong ADU legislation, largely following Oregon and California’s lead, but it won’t be going into full effect for a couple of years.”
Peterson, author of “Backdoor Revolution — The Definitive Guide to ADU Development” and the editor of online resources BuildinganADU.com and AccessoryDwellings.org, said interest in ADUs is generally on the rise in areas like Eugene, Salem and McMinnville.
He is also seeing more ADU activity in Lake Oswego, Hillsboro, Tigard and Milwaukee as well as other parts of the state, such as Hood River and Ashland.
Homeowners considering adding an ADU are facing pandemic-era increases in loan interest rates and construction costs. “So, while ADUs have become increasingly popular as a legitimized housing form in Oregon, they have also become more difficult to actually turn them into a reality,” said Peterson, who is the lead ADU educational instructor for the Portland-based nonprofit Earth Advantage that promotes sustainable buildings and communities.
Koones’ new book acknowledges the expense to build a second residence to rent or be used by extended family has risen in the last five years, motivating owners to consider prefabricated models, manufactured in a factory and hauled in a flatbed trailer to the site, to reduce and improved energy efficiency features.
To keep within a budget, Koones writes that pricing for predesigned ADUs, which can be customized, is available in advance. Wolf Industries of Battle Ground, Washington, makes low-cost, prefabricated ADUs that have been installed in Oregon backyards, said Peterson.
Extra-insulated dwellings use triple-pane windows to help maintain indoor temperature and an air-source heat pump, which is more energy efficient than a typical forced hot air system. Space-saving ideas showcased in the book include storage cubbies, spiral staircases and a “ladder” desk to provide a convenient working space and shelving.
This article was originally published on OregonLive.com and is republished with permission.






