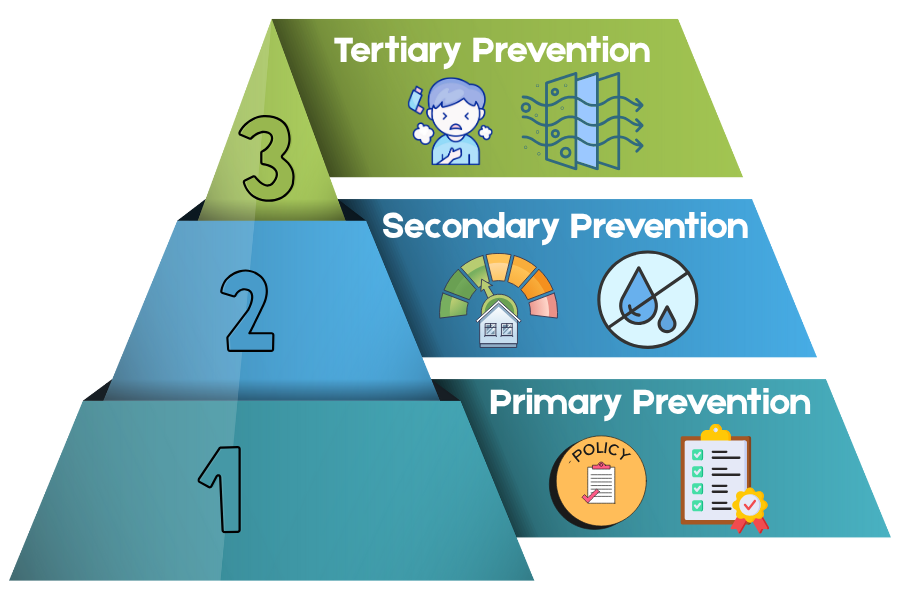Oct 13, 2023
Why Homeowners Should Use Passive Solar Design
The current emphasis on electrifying buildings is a timely reminder of the potential of passive solar to heat homes directly through south-facing windows without first converting energy to electricity.
By: Debbie Rucker Coleman
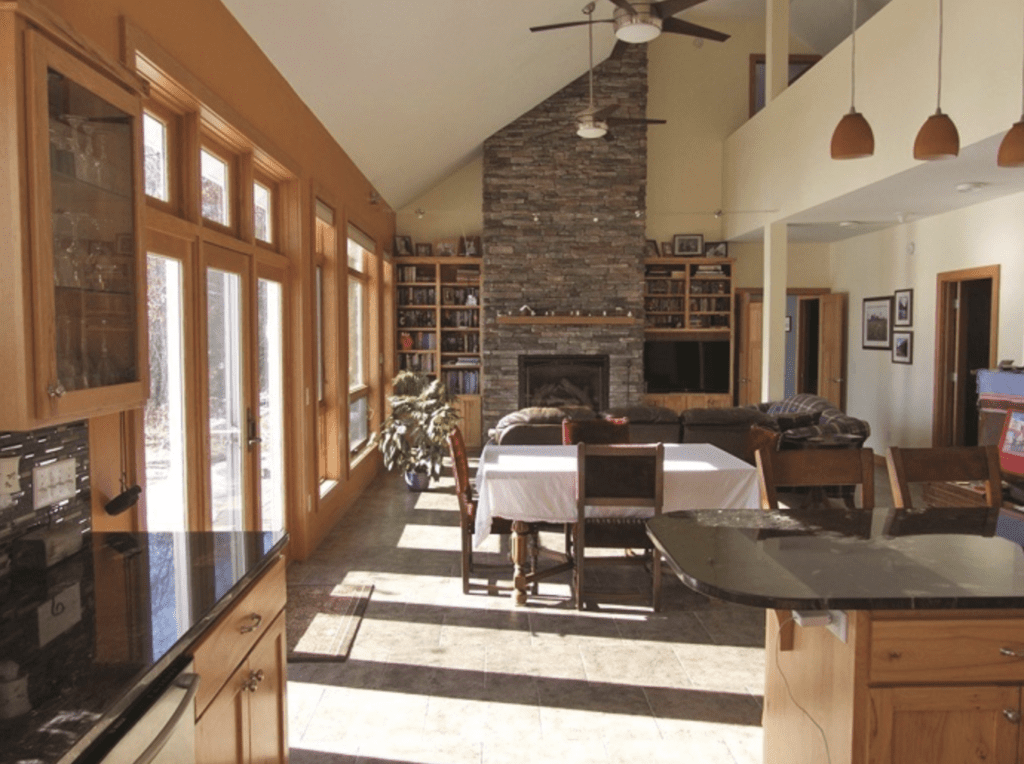
Did architect Ed Mazria, author of “The Passive Solar Energy Book: A Complete Guide to Passive Solar Home, Greenhouse and Building Design” and recipient of the American Institute of Architects (AIA) 2020 Gold Medal Award, intentionally spark renewed interest in passive solar design?
During his keynote address on Solar Design, Architecture, and the Future of Solar Education at SOLAR 2022, he showed that the solar energy striking south-facing vertical surfaces is almost as much as that falling on south-facing roofs in the northern hemisphere.
With the current emphasis on electrifying buildings, it was a timely reminder of the potential of passive solar to heat homes directly through south-facing windows without first converting energy to electricity.
The concepts of passive heating and cooling have remained unchanged for thousands of years. They are similar for most United States climates. However, building materials, especially glass and insulation, have changed remarkably and are climate-specific, with local energy codes being the starting point. With sun-inspired design, we can generate passive solar power that uses the sun’s energy to heat homes.
Building designs that are thoughtful enough to have glazing on the south façades can receive 20-90% or more of their space heating from the sun.1 With attention to building orientation and shape and overhang design to keep out the higher summer sun, winter heating can be gained with little to no summer penalty.
How can such simple design strategies be ignored? The desire for natural light already fuels the demand for bright homes, so rearranging the windows to also assist with naturally (passively) heated spaces should be an easy next step.
A free and easy tool such as the PVWatts® Calculator by the National Renewable Energy Laboratory,2 widely used to quantify the photovoltaic (PV) energy potential of any given site, can also be used to quantify the passive solar potential.
This was demonstrated in a Zero Net Energy Buildings course taught by Marc Rosenbaum, professional engineer and instructor at HeatSpring.3 The tilt of the south-facing surface can be entered as 90° rather than the typical 20°–45° slope of a roof.4 In Denver, the tool shows that a south-facing roof with a 30° slope receives an average of 5.74 kWh/m2/day and south-facing walls receive 3.83 kWh/m2/day. However, a closer look at the area highlighted in yellow shows that in the six winter months, the south wall averages 4.7 kWh/m2/day.
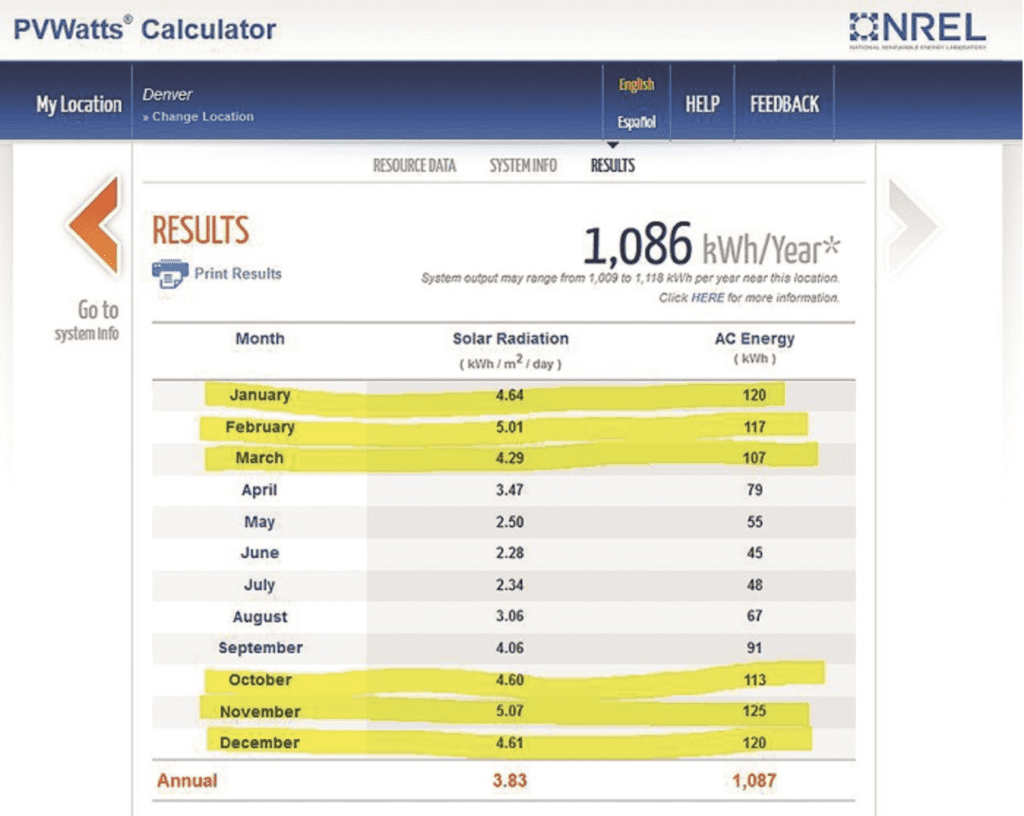
Even in cloudy Seattle, south walls receive 2.2 kWh/m2/day before the glass coating reduces it to about 1.1 kWh/m2/day. If a 2,000-square-foot home has south glass equal to just 5% of the floor area, that is an average of 10 kWh of solar heat per day. For 180 days, that is 1,800 kWh of solar heat or 17% of the heating needs for cloudy locations and much higher percentages for sunnier locations and homes with more insulation.
An average U.S. home uses 10,341 kWh for space heating over six months.5 If the 1.38 million new homes built each year in the United States had this amount of south-facing glass,6 that would be an annual savings of 2.5 billion kWh, which could power over 500,000 electric cars at 4,900 kWh/car/year.7
On a roof with PV panels, the sun’s energy is converted into electricity that can power an electrical heating system, whereas south-facing windows transfer the sun’s energy directly into the building.
While creating electricity onsite does avoid the use of fossil fuels, homes with passive solar will need fewer PV panels and smaller heating systems. Plus, homes with passive systems are more resilient during times when the active systems (PV panels, electric or fossil fuel heating systems, etc.) malfunction or wear out.
Awareness of the sun’s seasonal movement is key to designing with the sun. The sun’s position low in the winter sky, rising southeast and setting southwest, interacts with a building differently than the summer sun’s position high in the sky, rising northeast and setting northwest.
With attention to orientation of buildings; windows toward the south; overhangs on south windows; shade or minimization of windows on east, west and north surfaces; and above-code insulation of walls, roofs and floors, a building’s design can passively maximize the sun’s energy entering in winter and minimize the sun’s heat in summer.
The same balanced approach to location of windows for heating and cooling balances daylighting as well. Having windows on more than one side of a room reduces glare and allows for cross-ventilation. Windows facing an expansive view, cozy garden or water body connect the occupants to nature with its colorful change of seasons and wildlife and reveal sky, sun and cloud patterns.
So, if these passive strategies are so simple, why aren’t they integrated more into building design? I’d argue that it is due to lack of awareness. But I also wonder if PV’s lowering costs and rising popularity are to blame for the dwindling attention paid to passive solar which, in its best design form, is unobtrusive.
With the prevalence of mini-split heat pumps, it is relatively easy to power heating and air conditioning equipment from PV panels. But is adding more PV panels to power a larger heating system the best strategy?
Is it not more practical to first spend money on features that will stay with homes for their lifespan than on more PV and larger mechanical systems that use electricity (or fossil fuels) to heat and cool homes? The manufacturing of PV panels, batteries and mechanical systems use mined resources with extensive supply chains.
When efficiency-first design strategies are incorporated, passive strategies can easily result in a reduction in heating and cooling energy use of 25%. As insulation levels increase and air leakage decreases, the percentage of the home’s energy load provided by passive strategies increases.
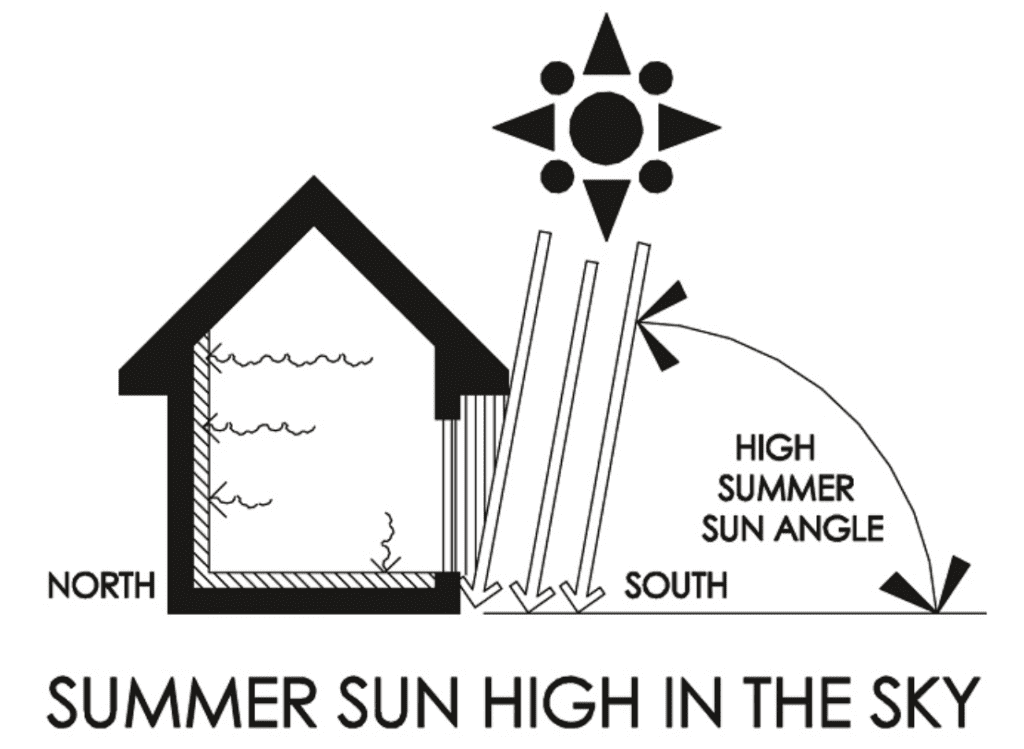
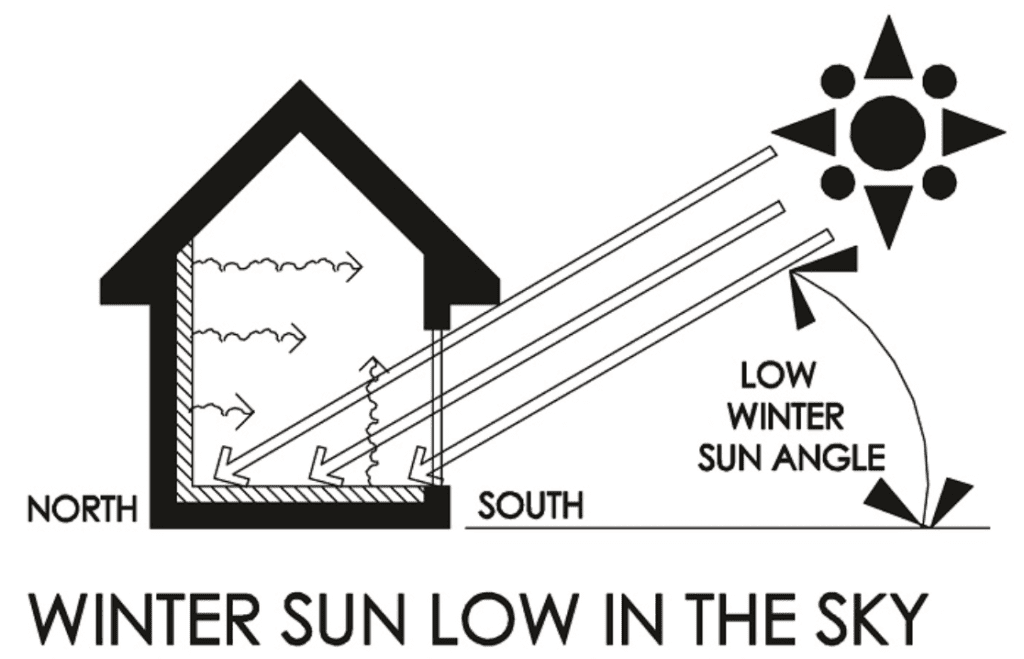
Some recommendations for passive solar design include:
Orientation: The south wall should typically be oriented with the longest side facing within 30° of true, not magnetic south.8 An orientation approximately 10° east of true south puts the south wall in shade earlier in the day in summer to further reduce cooling loads with little winter penalty. Trees or porches can shade the east and west sides.
Building Shape: Designs should be compact to minimize roofs and walls. Moving about 1/3 of the living area (such as bedrooms 2 and 3) to a second floor (that is on the south side only) or the south side of a basement can minimize the footprint. Below-grade walls of north, east and west basements decrease heat loss and gain further. The smallest homes that can meet the needs of the occupants will have the lowest heating and cooling loads.
Window Placement: Design south-facing windows to equal 5-10% of the floor areas. North windows with net heat loss and west windows that receive excessive afternoon sun should not exceed 2% of the floor areas. East windows should be limited to 4% of the floor areas. Windows placed on two sides of a space allow for balanced daylight, increased cross-ventilation and natural cooling.
South Overhangs: Overhang size and placement should maximize winter heat gain and minimize summer heat gain based on the window size, wall height and window placement. The overhang height above the window can vary substantially based on roof framing. Attached awnings are sometimes more appropriate than fixed overhangs. 3D design tools such as SketchUp or Overhang Annual Analysis by Sustainable by Design can be extremely useful for shading analyses including the effect of house orientation.9,10
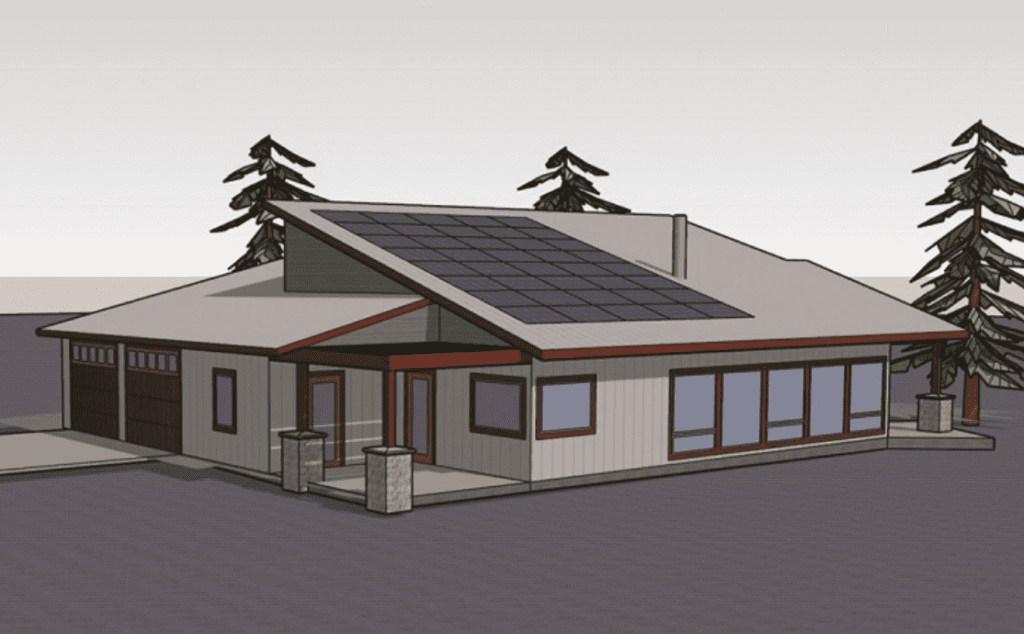
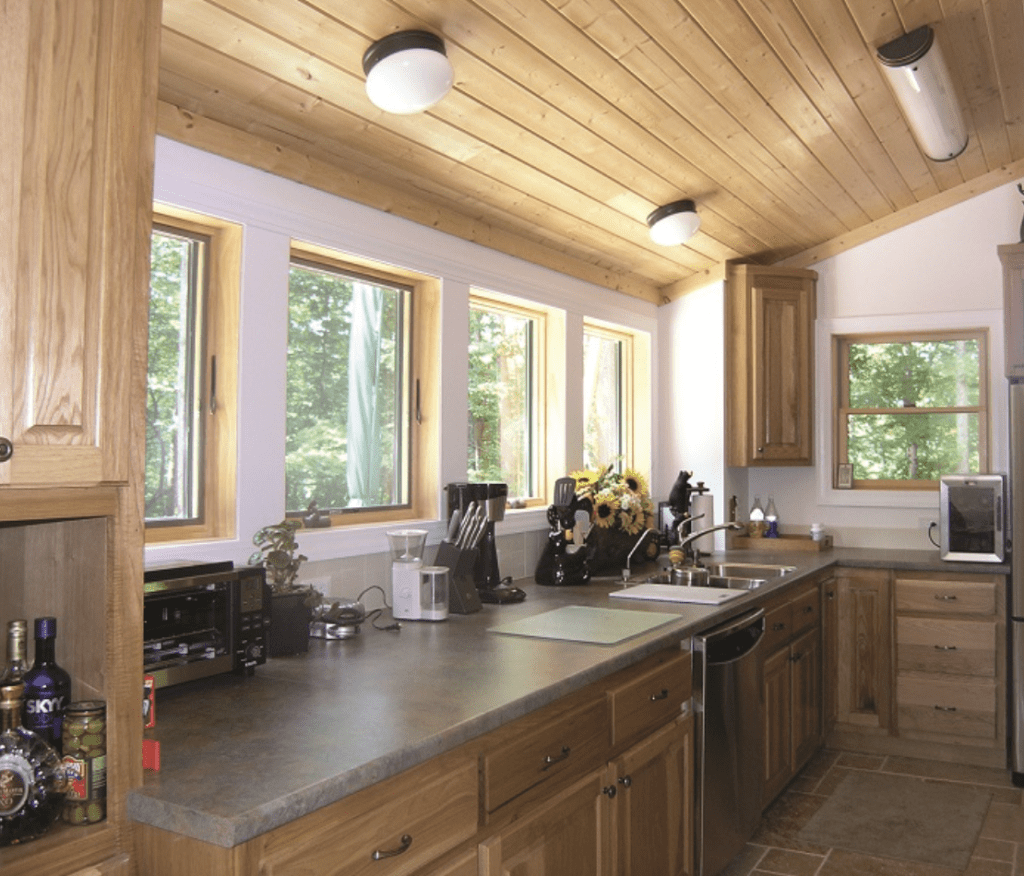
Building Materials:
- Windows: To conserve energy, use the highest affordable R-value (or lowest U-value) windows. (Currently, around R-8 is the maximum.) South glass should have the highest solar heat gain coefficient (SHGC) possible in all but the warmest climates. The typical ranges are 0.15 to 0.60 SHGC for the window as a whole (including the frame).11
- Insulation: Higher amounts of insulation limit more heat from flowing out through the walls, roof, and floor in winter and through the same surfaces in summer. To lower the heating load, exceed minimum building code R-values and install up to the Passive House Institute US (PHIUS) level of insulation.12 The more insulation or the lower a house’s heating load, the less south glass will be needed for heating.
- Thermal Mass: Dense materials store excess heat inside the home to minimize interior temperature swings and overheating, which is important when the percentage of south glass exceeds 7% of the floor area. Concrete basement walls; adobe construction; insulated concrete forms; interior brick or stone veneers that are four inches thick; brick, block or stone walls that are eight inches thick and exposed on both sides; or a conventional four-inch-thick concrete slab on grade are commonly used.
Heating, Ventilation, and Air Conditioning (HVAC): While homes still need mechanical systems per building codes to seasonally add or remove heat and distribute fresh air,13 the electrical needs will be much lower, and the homes will be more comfortable in the event of complete loss of power if the homes have passive solar. A smaller, simpler HVAC system can be used. Many homeowners choose to use wood stoves on extended periods of cloudy days, but codes typically do not allow them to replace mechanical heating systems.
The American Solar Energy Society (ASES) presented two passive solar webinars in 2022.14 The National Solar Tour, with its emphasis on sharing and educating, is also an ideal venue for showcasing passive solar homes. Homeowners such as Keith Sharp, emeritus professor of mechanical engineering at the University of Louisville, who built the Ambient House, are leading their designers to incorporate extreme passive strategies for heating and cooling.
GreenHome Institute is planning to incorporate a Passive Solar badge into its certification program.15
ASES architect members such as Alan Spector and Mark Chalom have inspired the incorporation of passive solar with posters and presentations at ASES conferences.
“Living in a passive solar home has made me aware of the beauty that comes naturally from the sun,” said the artist Betty Tsosie, Mark Chalom’s wife. ”It makes me more in tune with my environment. I am one of the lucky ones who can relate to what it is like to sit in a sunroom surrounded by beautiful plants year-round, and I also get to enjoy the living beings that live outside… I appreciate the natural heating and cooling that this house provides.”
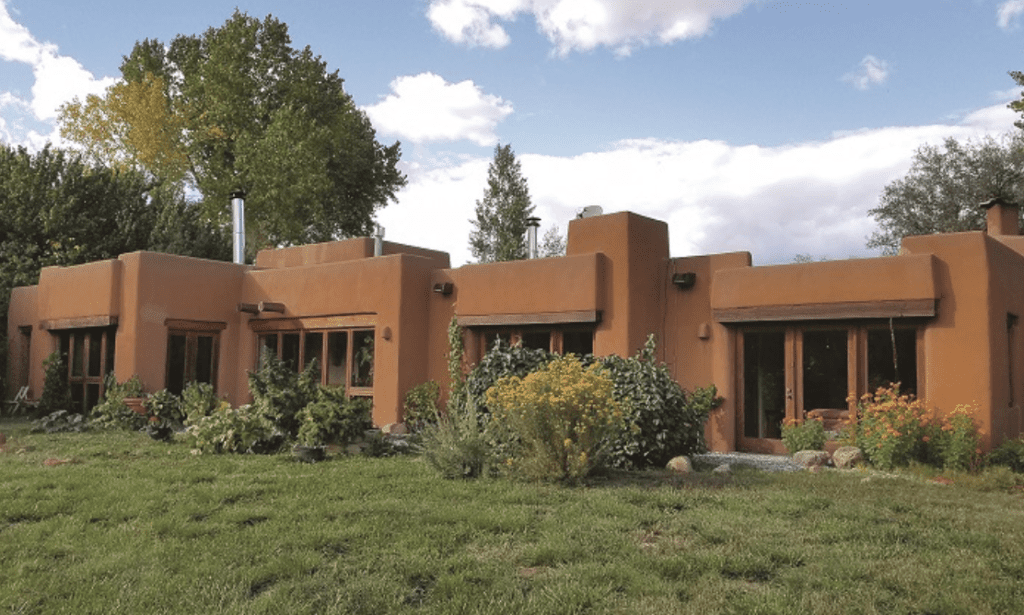
A sun-inspired home designed around the movement of the sun helps keep the interiors warmer in winter, cooler in summer, and brighter year-round. It reduces our dependence on electrical energy to keep the home comfortable. Nature-based design strategies of balancing window placement between passive heating, natural cooling, and daylighting also create views for connecting us to the great outdoors. Who doesn’t love living in a home naturally warmed and brightened by the sun?
Sources
- https://tinyurl.com/ycyz9fsa
- https://pvwatts.nrel.gov/pvwatts.php
- https://tinyurl.com/39js8x94
- https://tinyurl.com/2he7uewu
- https://tinyurl.com/2p8wbp7k
- https://tinyurl.com/k48n677c
- https://tinyurl.com/yhe9eyft
- https://tinyurl.com/3twzjp98
- https://www.sketchup.com/
- https://tinyurl.com/ycy9j27m
- https://tinyurl.com/3wpjc2d2
- https://tinyurl.com/59huxm8k
- https://tinyurl.com/mr398fyk
- https://ases.org/webinars/
- https://greenhomeinstitute.org/
This article originally appeared in Solar Today magazine and is republished with permission.




