Dec 12, 2022
Setting Up a Home for a Blower Door Test
When setting up a house for a blower door test, should you seal off the bath fans? How do you address that 6-inch combustion air vent in the mechanical room? Should the overhead garage door in the attached garage be open or closed?
By: Randy Williams
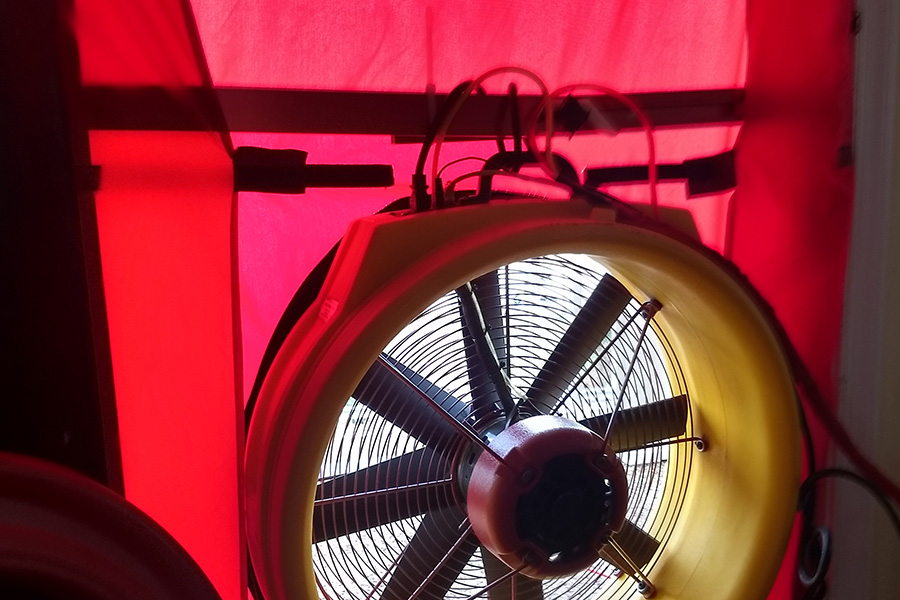
When setting up a house for a blower door test, should you seal off the bath fans? How do you address that 6-inch combustion air vent in the mechanical room? Should the overhead garage door in the attached garage be open or closed?
The primary reason to conduct a blower door test is to evaluate the continuity and integrity of the air barrier, or what we prefer to call the “air control layer.” We can’t create a 100% perfect barrier, but we can control air leakage, bringing it down to a measured amount. The blower door allows us to find out how much air is moving through the building’s envelope when a house is either pressurized or depressurized. Opening, closing, or sealing the “planned openings” such as doors, windows, ducts, and vents in the air control layer will have an effect on the blower door test results. We look to standards to tell us what is allowed to be opened, closed, or sealed.
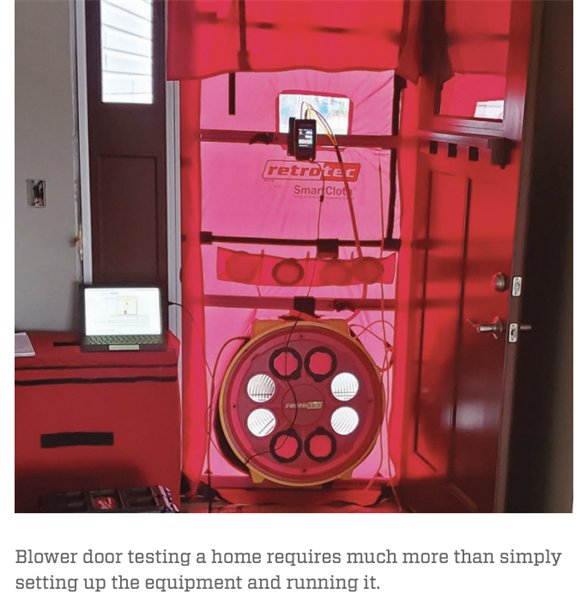
The Standards
There are a few blower door testing standards. Which standard is used will depend on the country the home is in, local codes, and whether you are trying to achieve a certification, such as a HERS score or Passive House. Three common standards in the U.S. are ANSI/RESNET/ICC 380, ASTM E779, and ASTM E1827.
All three meet the ICC R402.4.1.2 code requirement for conducting a blower door test. A Canadian option is the Canadian General Standards Board (CGSB), and in Europe, you might use EN 13829 or ISO 9972. These last two are also the standards that would be used to certify a project as Passive House. To keep this article from becoming a book, I’m going to go over in detail the ANSI/RESNET/ICC 380 section on how to prepare a home for either a positive or negative blower door test and discuss a few of the differences with the other standards later.
Health and Safety
Before performing a blower door test, we want to make sure we don’t create a hazardous condition that may affect the health or safety of the occupants. I first try to confirm that there is no vermiculite insulation or other asbestos fibers that can become airborne during the test. I avoid blower door testing if I feel there is any chance of the air movement through the building envelope disturbing asbestos fibers. This is usually not an issue for new buildings, but often blower door tests are conducted on older structures. If vermiculite or asbestos duct insulation is present, you may have to alter the way you test, such as by conducting a positive pressure test, or it may be best not to test at all.
All fireplaces and wood or pellet stoves must be cold. An active fire or even hot coals from a recent fire can become a fire risk during testing. A homeowner needs to be made aware that there can be no fires the day before the test, and, if possible, all ashes should be removed from the fireplace or woodstove.
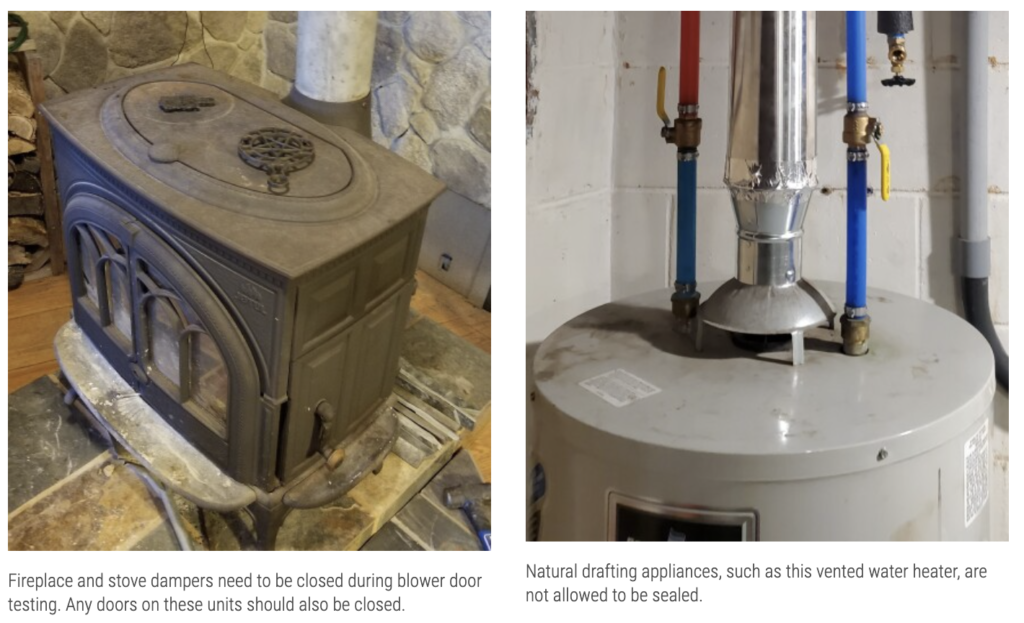
Any combustion appliances need to be turned off or set to “pilot” so they cannot start during the test. This includes space heaters and water heaters. A negative-pressure blower door test can easily pull carbon monoxide into the home. Fan-assisted combustion appliances may also influence the home’s pressure during the test. Tip: I place my car keys next to an appliance that I have turned off; this way, I cannot leave the home without turning it back on. I also suggest checking any pilot lights after testing. I have yet to have one extinguished during testing, but I’m sure a homeowner wouldn’t appreciate not having hot water or heat.
All plumbing traps need to be sealed or filled with water. I often find open plumbing waste and vent piping,especially during new-home testing; a custom shower or bathtub may not have water in the traps. The smell of sewage is the giveaway. Duct tape can make an effective seal when plumbing traps have yet to be installed.
Testing at certain times of the year can influence comfort. Living in a cold climate, sometimes I have to test in very cold temperatures. I run the test as quickly as possible to reduce the amount of time I’m drawing very cold air into the home or pushing the warm air out.
Lastly, I speak with the occupants or any workers present during the test. Make sure they are aware that if they need to leave the building during testing, they should let the person performing the test know so they can pause or stop the testing. I’ve had homeowners worry about how the test may affect them or their home—one even asked if they would be able to breathe while the test was being performed. A quick conversation of what to expect is often helpful.
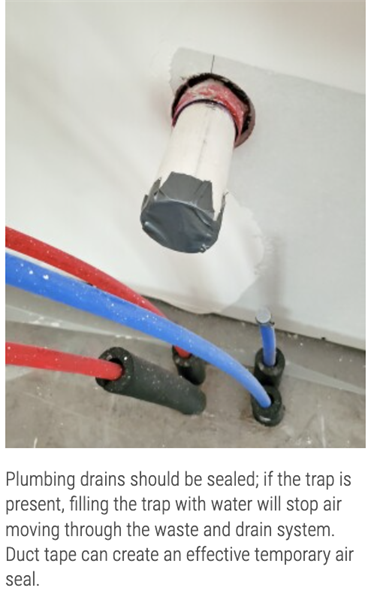
Doors and Windows
All exterior doors and windows should be closed and locked. Be sure to check them all; one window left open just a little can result in an inaccurate test. I like to lock doors not only to ensure they are tightly closed but also to keep people from opening a door during a test. On a couple of occasions, an exterior door opened while I was testing and produced such a large change in pressure that it pulled the blower door frame along with the fan out of the door.
All interior doors need to be opened with a few exceptions. This is where the 380 standard can be confusing. The standard lists four areas of a home: conditioned space volume, unconditioned space volume, conditioned floor area, and infiltration volume. Inclusion in these different spaces has different requirements that often have little to do with performing the test. For instance, a space may not fall into the definition of conditioned space volume but still be included in infiltration volume and be connected to the rest of the home during blower door testing. In my opinion, this area of the 380 standard could be simplified. To make this section easier to understand, I’ve listed below if a space should be open or closed during testing:
If a space is outside the air barrier, vented, or unconditioned, it is considered unconditioned space volume and needs to be sealed from the rest of the home with a closed door or hatch. This would include all vented attics, attic knee walls, crawlspaces, and basements where the basement ceiling is both air-sealed and insulated.
If a space is insulated and air-sealed, a door or hatch will be open to the space during testing. This would include sealed attics and attic knee walls, crawlspaces, and basements that do not have insulation and air-sealing at the basement ceiling. Many basements may not be insulated (or have poor air-sealing) at the walls and rim joist, but if there is no insulation and air-sealing at the basement ceiling, a door will be open and the space included in the test.
If any of these spaces are open during testing, they are included in the infiltration volume calculations.
Attached garages are always outside the conditioned space of the home. If there is an attached garage, whether conditioned or not, a door leading to the garage from inside the home needs to be closed. If you are using the door to the garage to perform the test, at least one garage door must be opened.
Other attached structures that are thermally broken from the main home, such as a sunroom or porch, shall be sealed from the rest of the home during testing.
Exhaust and Ventilation Fans
All fans should be turned off. This includes dryers, bath fans, kitchen exhaust fans, whole-house ventilation fans, HRV and ERV systems, and any ventilation fan providing either supply or exhaust ventilation. All heating and cooling equipment fans should also be off. In the case of a whole-house ventilation fan, one that is located either in the attic or crawlspace, the shutters for the fan should be closed, and if there is a seasonal cover, the cover should be installed.
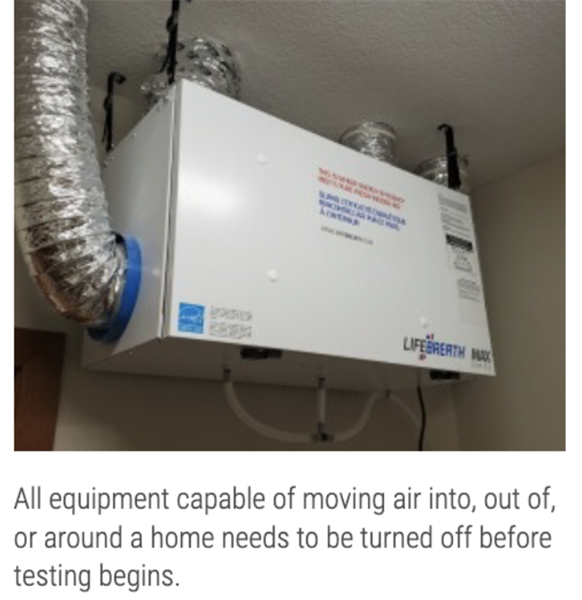
Dampers and Vents
Many dampers and vents that perform different tasks can be present in a home. Let’s start with chimneys and supply air for solid-fuel (wood) burning appliances. Both the chimney and supply-air dampers should be closed. This will hopefully limit any ash or soot from entering the home during a negative pressure test.
The flue vents for natural drafting combustion appliances shall be in their “as found” position. In other words, you are not allowed to seal off the vent hood of a natural venting gas or oil water heater or natural drafting gas or oil furnace, though I have had inspectors in my area allow builders to seal these vents off during code-compliant blower door tests. They are normally open holes to the exterior and according to the 380 standard, should remain unsealed.
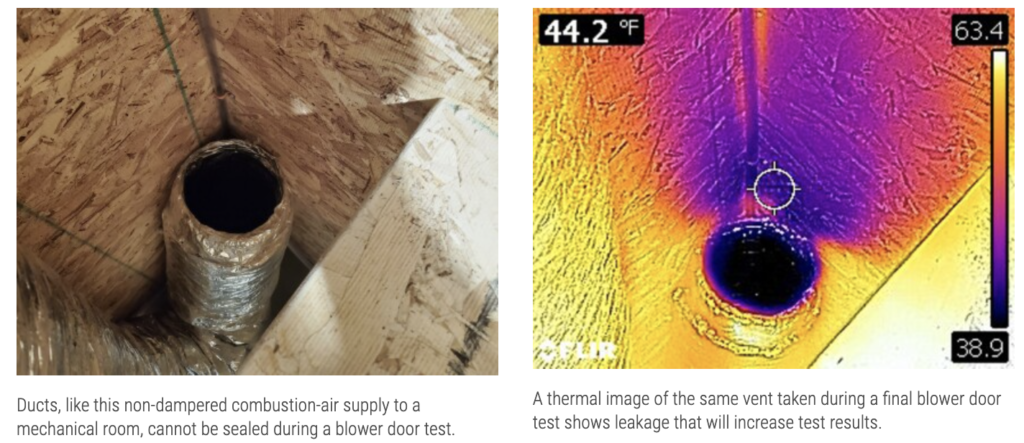
Non-motorized dampers that lead outside the air control layer will be left as found. This would include things like the exterior dryer damper, kitchen exhaust damper, and bath fan damper. You cannot seal these vents off from the exterior.
Motorized dampers can be moved to their closed position. No additional sealing is allowed.
Any supply and return vents for a forced-air heating system need to remain in their “as found” position.
The last area is non-dampered openings. Most are not allowed to be sealed. For example, a combustion air vent for natural drafting combustion appliances must remain unsealed. This often results in a 6-inch, non-dampered opening (hole) directly to the exterior that will remain open during the blower door test. (This should influence the decision to install all sealed combustion appliances.) There are two exceptions to the non-dampered rules where non-dampered openings can be sealed. These include continuously operating local exhaust ventilation systems, like bathroom or kitchen exhaust, and continuously operating dwelling unit ventilation systems, such as HRVs or ERVs, that connect to the exterior. Both can be sealed. If either of these ventilation systems operates intermittently, it must be left open. (If either of these ventilation systems is intermittent, the exterior vent will most likely be dampered and will be left as found.)
The thinking behind what is turned off, left open, closed, or sealed is for the home to be in as close as possible to a natural state, or how it operates normally. This gets us the most accurate blower door test that best represents the actual conditions of the home.
Other Standards
That covers the high points of how to set up a home for a blower door test using ANSI/RESNET/ICC 380. The ASTM E779, which is designed to be an international standard, is much less detailed on how a home should be set up. There are three paragraphs; the first is to open all doors that connect the space. Second, the HVAC dampers and registers shall be left as found. Fireplace and other dampers can be closed unless they are designed to pressurize or depressurize the building. The last paragraph requires the inspection and recording of the building’s condition, including windows, doors, opaque walls, roof, and floor.
The last standard I’ll discuss is the European EN 13829 and the requirements for Passive House. I had a discussion with Enrico Bonilauri from Emu Systems, an organization that conducts Passive House training. Here’s what he had to say:
“Passive House certification requires the building to be tested in its final stage (below ‘final test’), to be executed per the planned use of the building and its components. However, it is often recommended to execute a preliminary blower door test in order to achieve the very low ACH50 required for Passive House certification (ACH50 ≤ 0.6).
“The preliminary blower door test is executed at a time when the air barrier is still accessible (that is pre-drywall). This is addressed by EN 13829 method ‘B.’ The main purpose of the test is to detect air leaks at the air barrier, meaning all other sources of leaks should be sealed off. These include, for example, unfinished penetrations such as incomplete drains, and ducts to the outside and so on.
“If some elements show leakage during the preliminary test, these can be temporarily sealed off to see how the building would perform without those leaks. This is often the windows and doors, where some leakier units may need some adjusting to seal properly.
“For PH, the final [blower door test] is executed according to EN 13829 method ‘A,’ or ISO 9972. The goal of this final test is to determine the air leakage of the building as complete and occupied. The building is required to be set up per the planned use—no taping at windows, ducts, drains. The only ducts to the exterior to be sealed off are the intake and exhaust ducts of the ERV/HRV system.
“Passive House requires the test to be executed at positive as well as negative pressure. The reason for that is that some building elements seal better at positive pressure (for example, an in-swing door), while others seal better at negative pressure (an outswing window). For both positive and negative tests, the building is pressurized at incremental intervals (typically 10 or so) of higher/lower pressure, with the average being 50 Pa. For example, the positive pressure test would start at 25 Pa pressure difference, then step up to 30, 35, 40, 45, 50, 55, 60, 65, and 70 Pa. The results are averaged, and that becomes the ACH50 value for the positive pressure test. The same procedure is repeated for the negative pressure test, yielding the negative pressure ACH50. The final ACH50 result used for Passive House is the average of the positive and negative pressure tests.”
How a home is set up for a blower door test can have a big effect on the final blower door number. The recipient of the final numbers will often specify which standard is used or may have requirements for the way the home is set up. The person doing the testing may also have their own standard or procedure for testing. As long as it’s approved by an authority having jurisdiction and follows any required codes, this may be acceptable. The way a home is set up should be documented so that a test at a later date can duplicate the earlier one. Being consistent in the setup will help in the test’s accuracy and will ensure a test is repeatable.
This article was originally published in The Journal of Light Construction and is republished with permission.
Earn CEUs
Earning CEUs on the BPA Journal is a member-exclusive benefit. Please log in to complete the quiz and earn them or join as a member today.
2 Comments
Leave a Comment
You must be logged in to post a comment.






I can’t seem to get to the page that should allow me to take the quiz; I’m asked to log in, but I’m already logged in (as you can see by me commenting here).
Hi Michael – We’ll reach out to you via email to assist. Thanks for letting us know!