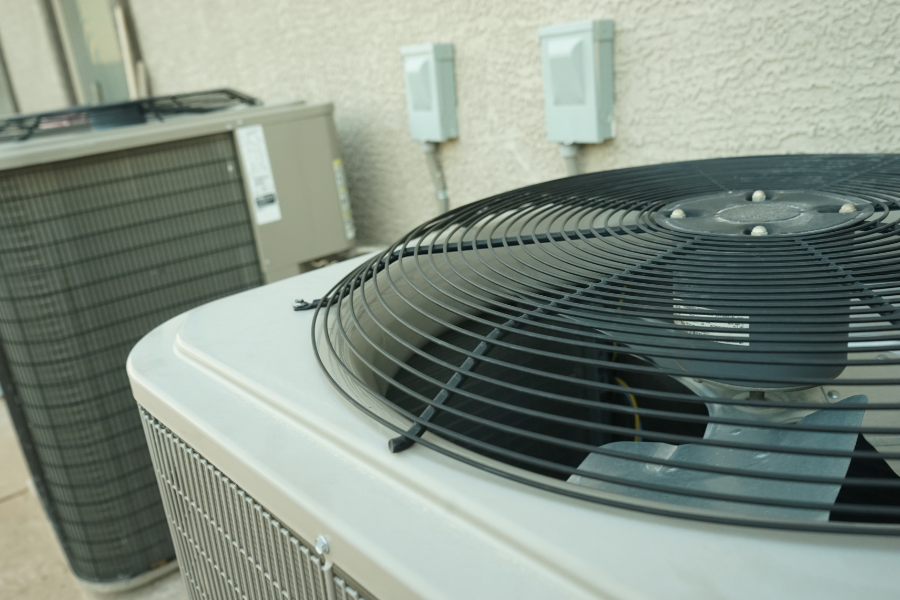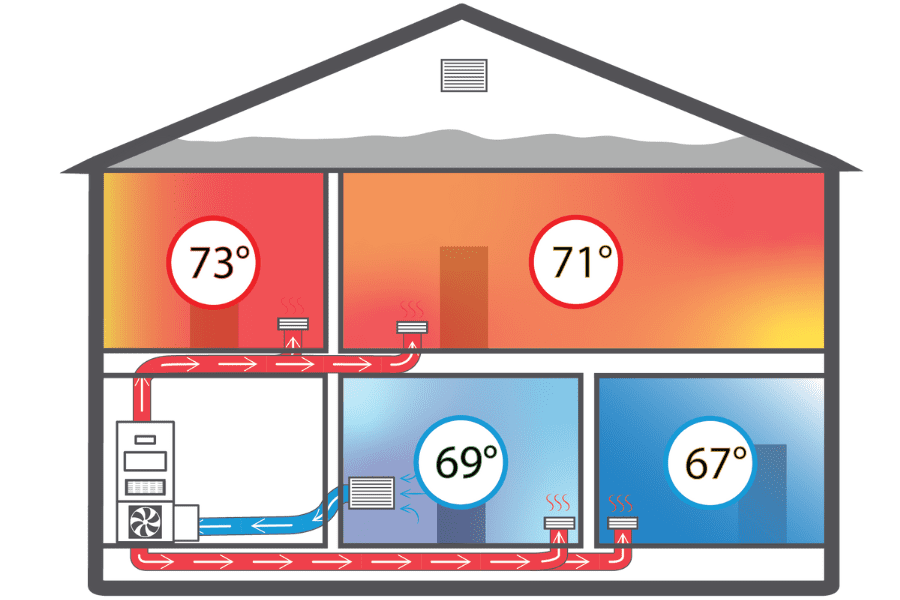Feb 15, 2023
Detecting Thermal Bridges Requires More Than Infrared Images
"Infrared photos, in which energy loss becomes visible on the basis of color, are known to many people. But the interpretation is very important."
A home must be sufficiently insulated to use a heat pump. An infrared camera is often used to find out whether this is the case. But that’s not enough, says Frans Dam, energy consultant and thermography teacher. According to him, additional techniques are needed to know exactly where any thermal bridges or energy leaks are located.
Frans Dam summarizes his work as ‘discovering (energy) leaks’. As an energy expert, he likes to talk about detecting energy losses or thermal bridges. “The infrared photos, in which energy loss becomes visible on the basis of color, are known to many people. But the interpretation is very important. If you see a blue spot on a wall, which indicates energy loss, there are fifteen possible causes. Is there an inlet nozzle of the ventilation aimed at it? Is there moisture in the wall? Is there a piece of insulation missing? Is there a drill hole in the outside wall? Or a crack through which it drafts along the wall? In short: if you see a color difference on a wall, you do not immediately know what the next step is to take.”
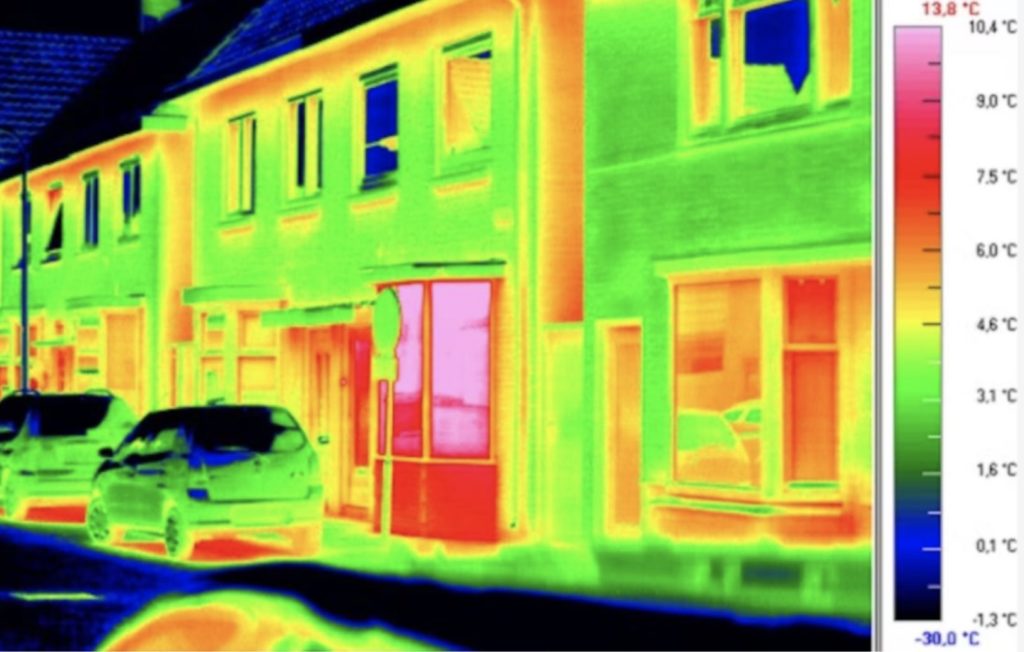
Cracks in walls and partitions
Dam gives an example of a house with walls insulated with polystyrene blocks. “People are quick to think that this insulation material keeps a home warm. But if there are also cracks in the walls and partitions, that is not the case. Warm air likes to go up and cold air enters at the bottom through cracks. Not only consumers ignore this; This also sometimes happens among construction professionals. You can insulate your house as well, but if there is a leak, the cold will still get in.”
Blowerdoor creates underpressure
According to Dam, a typical investigation into the insulation of a house starts with thermography. Infrared images can detect walls, floors or roofs that are too cold. “But that doesn’t say much for the ridge of an attic, for example. Due to the always rising warm air, this place is usually relatively warm.” According to Dam, this can be overcome by creating negative pressure in a home. This is possible with a so-called blower door. Use is made herein of a fan which is placed in a door frame which is otherwise closed.
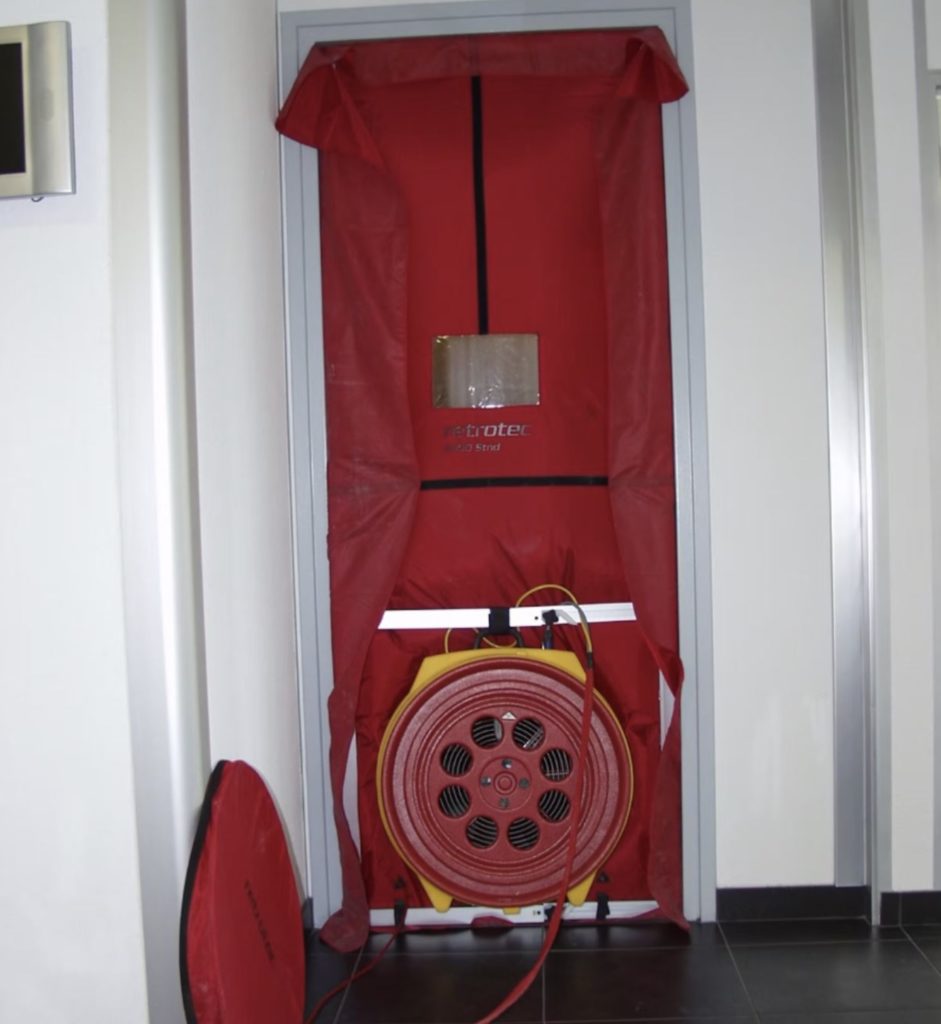
Drafty edges of window frames
Dam: “If there are cracks in the ridge, cold air will enter here due to the negative pressure. You then see the IR image change from red (relatively warm) to blue (relatively cold).” Drafting edges of frames and doors will also change color due to the underpressure. The draft created by negative pressure can also be demonstrated with a small smoke machine. “The flow of the smoke indicates where the seal is not in order,” says Dam.
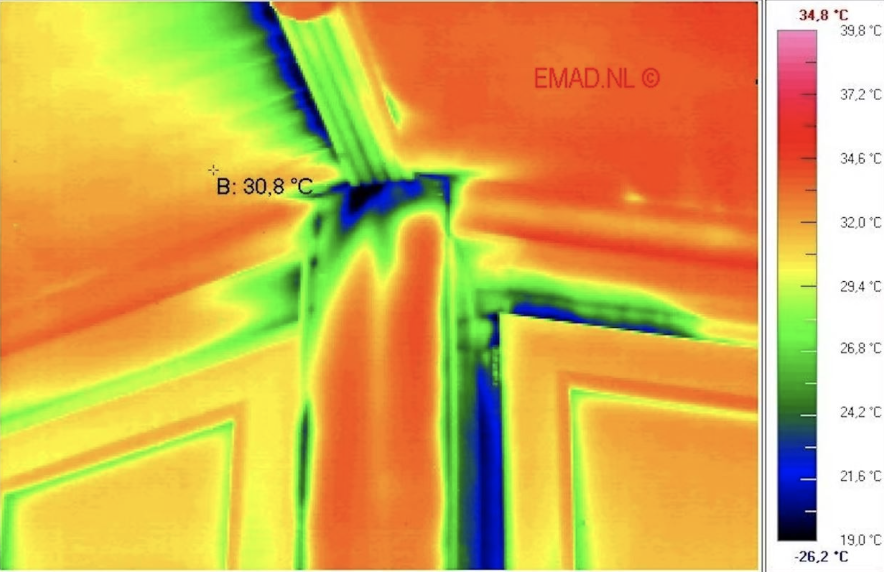
Reverse Blow Direction
In a next step, overpressure can be created. This can be done by reversing the blowing direction of the ventilation system. “By spreading smoke inside a house, the outside will show where the leaks are.” Dam shows a video of a thatched roof from which smoke comes out everywhere during such a test. “The problem with thatched roofs is that an airflow from the inside causes condensation in the reed layer, so that the reed never gets dry and decays faster,” says Dam.
Also useful for new homes
According to him, the three methods complement each other and cannot exist without each other. According to Dam, they are just as useful for a historic home as they are for a recently completed row of housing units belonging to a corporation. So also for new homes? Dam: “Certainly, the question is often whether they comply with the Building Decree. The degree of air leakage at a certain pressure per square meter of surface is standardized. Additional activities can be carried out on the basis of measurement reports. Industrial buildings can qualify for energy investment deduction through the BREEAM scheme. The calculation method for the subsidy includes a check mark as to whether thermography and cannabis have been performed, but the score obtained also influences the amount of the deduction.”
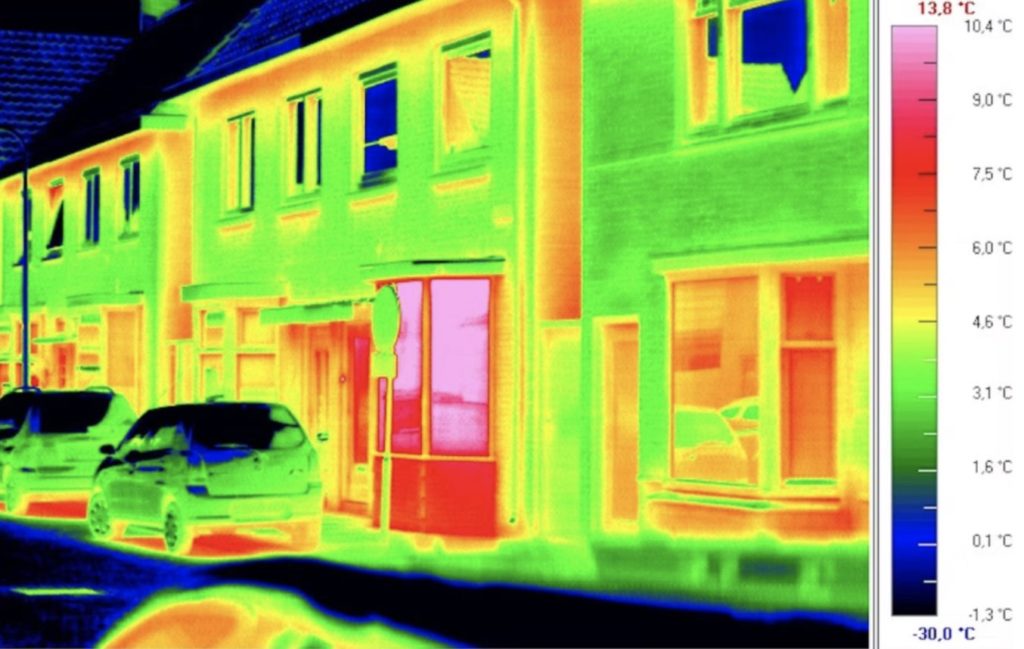
First impression of the insulation
According to Dam, these analyzes do not have to be expensive. SDE subsidy can help for homeowners; this also applies to an airtightness test. In his hometown of Barchem, Dam is involved in a project to make homes energy neutral. This means that many investigations are carried out at individual houses. “If you do an initial inventory, which does not necessarily require a report in accordance with the NEN-EN 13187 quality standard for thermal control, you can already get an impression of the insulation and how you can improve it where necessary. In a few hours, and for a limited amount, you will already know more. For a corporation that has just had a row of buildings built, a measurement on one house can already say something about the entire row.”
Crying in the desert?
Is the thermography specialist a voice crying in the wilderness? Yes and no, says Dam: “Specialists, for example at housing associations, are familiar with the techniques, but often do not allow them to carry out analyses. For example by changing staff; not every new employee comes up with the idea for such a study.” According to Dam, homeowners need help to understand how their house works and what steps they can best take. “It doesn’t help that in practice energy coaches can only give limited advice. A professional structure would help, with people at the kitchen table, consultants, people who can do measurements and construction physicists. Then the consumer gets a good answer to the question ‘where is the best place to start?’” According to Dam, things often go well.
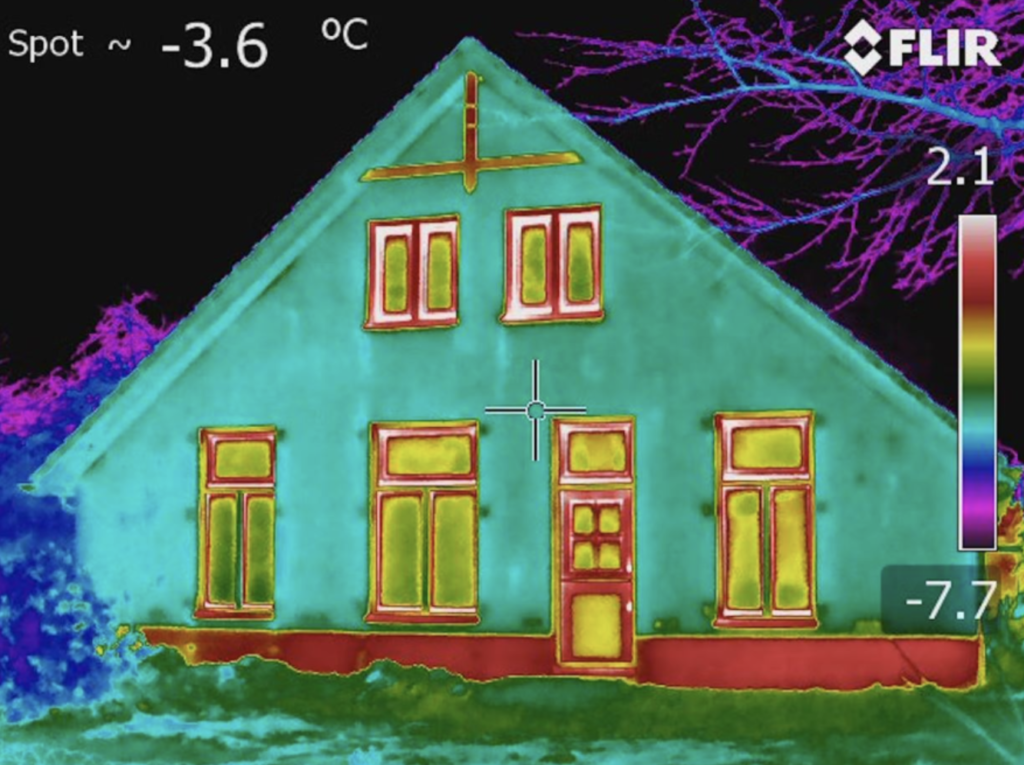
Own house as an example
Dam concludes the interview with a tour of his own house and the attached office. It is a historic farmhouse that was stripped down to the walls in 2016 and rebuilt. The attic is equipped with 45 cm thick insulation material, the walls are insulated with plastered polystyrene foam. Both buildings are heated together with an 11 kW water/water heat pump. Dam: if the heating were turned off, the temperature would drop by only about one degree a day in winter.” On the upper floor under the attic roof there is not even active heating; only the ventilation air provided via balanced ventilation provides some extra heat there. With passive cooling everything can be kept cool in the whole house. “In summary, it is quite possible with a little attention to get a super warm house with a heat pump.”
This article was originally published on the Retrotec blog and is used with permission. It’s translated from an article in Vakblad Heat Pumps. To view the original article (in Dutch), click here.


