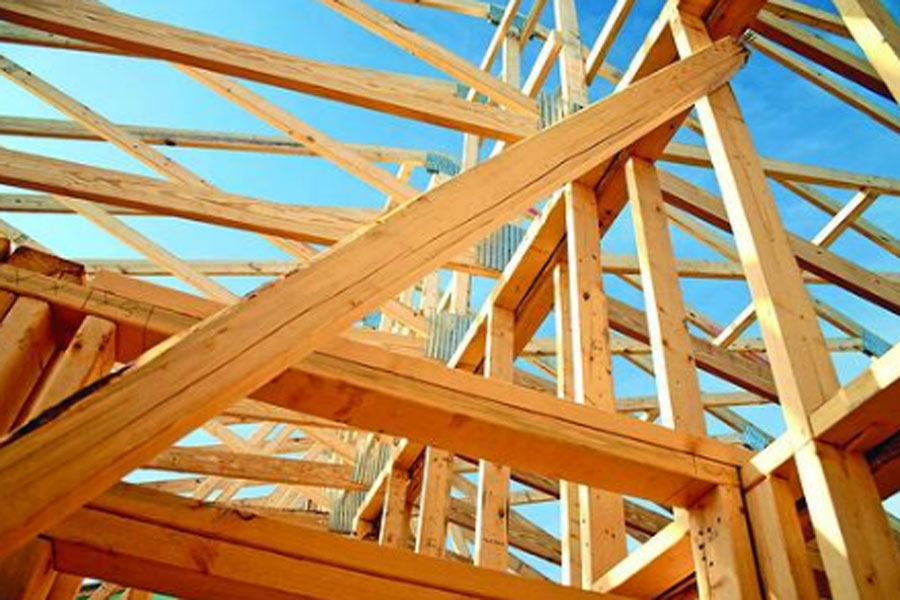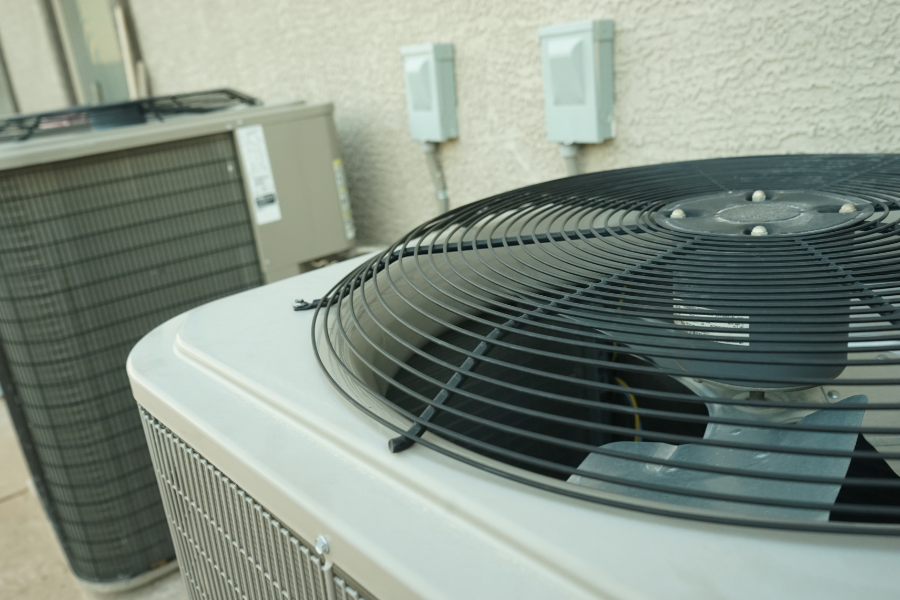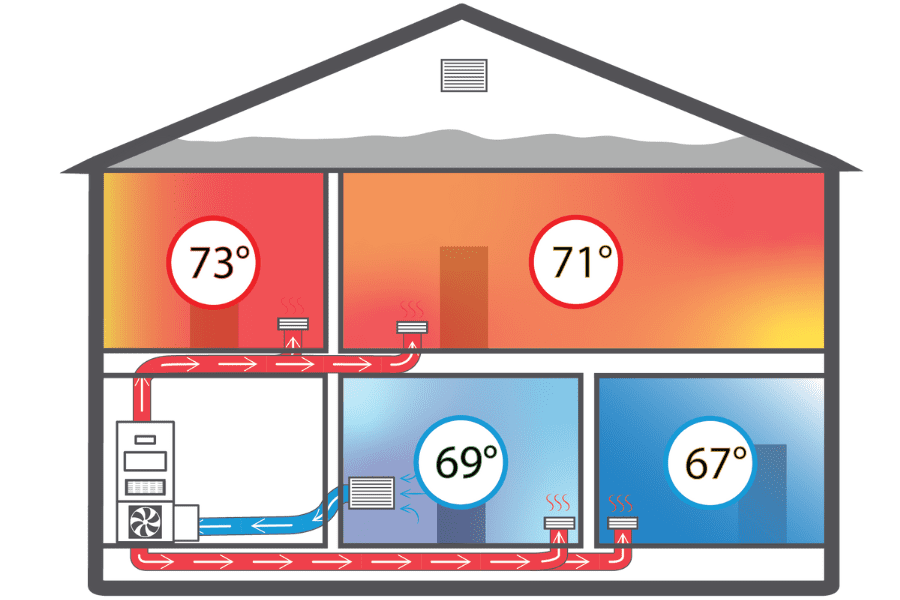Jul 21, 2022
8 Ways U.S. Homes Must Change
The United States has nine distinct climate zones determined by regional variations in climate conditions. So, why do we find uniform housing stock across the country?
By: Laurie Schoeman

Single-family and multifamily housing used to be designed and built to consider natural weather conditions: Tall, operable windows brought in more natural light and air, color varieties improved residents’ mental health, and local building materials were chosen for their durability and adaptive qualities.
Since World War II, however, housing has largely been a cookie-cutter construct, reliant on an abundant supply of mechanized systems that regulate internal temperature, humidity, and ventilation. If we hope to meet the challenge of the climate crisis, we need a reboot of how we approach construction.
Whether you are designing new single-family or multifamily housing—or retrofitting existing housing—here are eight things to consider when designing a climate-resilient home.
1. The Home Site
Knowing the distance between the site and a flood plain, a historical fire zone, or a seismic area is critical in order to understand exposure to storm surges, extreme drainage, flood path, or fire.
Whenever possible, homes should not be constructed in areas that are extremely prone to climate events. (Enterprise Community Partners’ Portfolio Protect is a tool that can help developers and homeowners assess the risk to their properties from flooding, fires, earthquakes, and other climate hazards.)
2. Ability to Reflect Heat
Darker colors absorb heat and raise the temperature of the building, house, and site; lighter colors reflect and reduce heat. New home construction should use lighter colors across the site, from roof to pavement to paint, to reduce the heating footprint as much as possible.
3. Energizing the Home
Overground and exposed electrical lines can severely limit power reliability during extreme weather events, as can off-site power generation. Buildings should install underground electrical lines and, when possible, should have the ability to produce power on site, through solar panels or other means, and, ideally, store that power.
4. Conserving and Promoting Water Health
Most water systems in the United States are delivered via central treatment service in water districts through distribution lines. When these lines fail or get damaged, or if water is in short supply, as it is in the West, households can be left without potable water.
Fortifying the building’s septic system to prevent water supply contamination and collecting rainwater to reduce dependence on the wider water system can make a home more resilient in the face of climate crises.
5. Sealing the Envelope
In rain- and flood-heavy areas, the building envelope must be sealed securely and completely, as any leaks can allow water into the wall cavities, which can cause mold and structural damage, greatly impairing the safety of the home. Developers must seal the foundation as well to prevent efflorescence (salt being brought to the surface of concrete), which can cause long-term structural issues.
6. Ventilating the Home
Passive ventilation, such as through operation windows and vents, is essential to creating a climate-resistant home. Without these installed, buildings are forced to rely on mechanical cooling and heating products, which are not only more expensive but are also susceptible to failure in the event of power grid instability.
7. A Strong Structure
It may sound obvious, but a strong building structure is an important step toward achieving climate resiliency. The continuous load path, a construction method that ties together the various parts of the house using timber, metal connectors and fasteners, and shear walls, must be free of defects and in good order. (Enterprise’s Keep Safe Guide offers strategies that can be used to strengthen housing against natural hazards like hurricanes and earthquakes that have the potential to cause catastrophic structural failure.)
8. Efficient Systems
During a weather emergency, power and water could be rationed. Constructing an energy- and water-efficient home reduces the amount of utilities consumed and increases resilience under extreme circumstances.
Too often, these eight critical factors are rushed or overlooked altogether in the hurry to build or sell a home or apartment building. But the reality is that there is nowhere left to move that is safe from climate and weather events. Resilience in building design is no longer a luxury. It is a necessity. Lives, homes, and economies depend on it.
This article originally appeared on Green Builder Media and is reprinted with permission.





