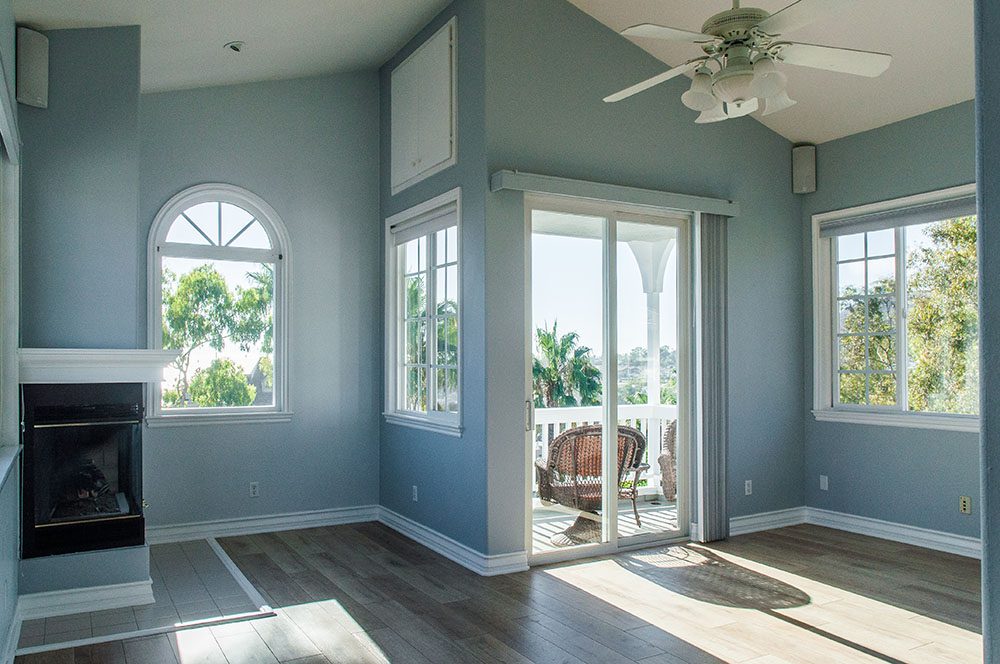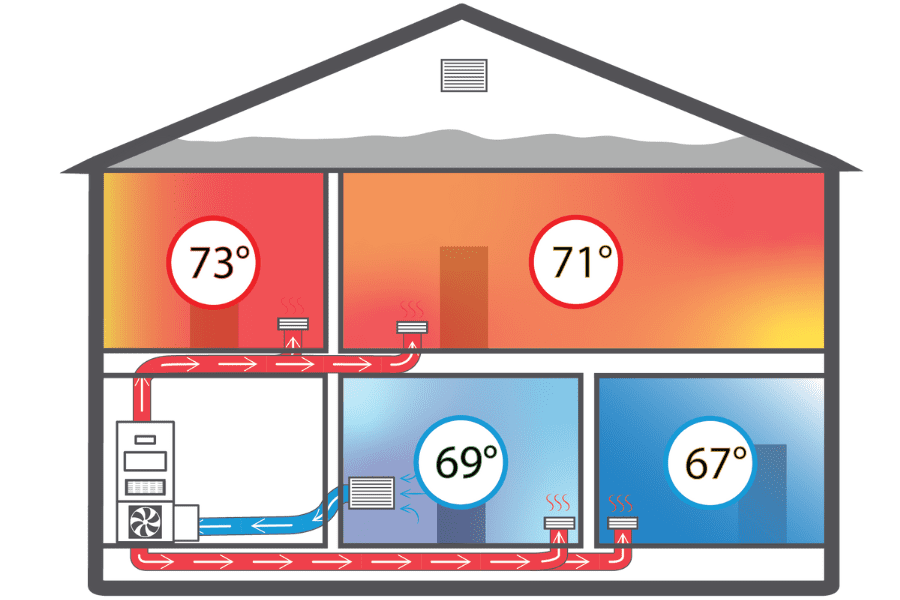Apr 19, 2024
How Building Orientation Impacts Overall Performance and Energy Savings
A structure's final positioning can seem like a simple concept, but the choice can affect performance.
By: Evelyn Long
Many residents and commercial businesses are looking into energy efficiency and emissions reduction. Passive house design is one way for laborers to meet these needs. Passive house design is a low-energy building designed to use passive solar technologies and establish a comfortable indoor temperature with a low-energy requirement for heating or cooling. It’s a building that can get good energy savings without sacrificing building performance and quality.
One principle within the standards for passive houses is the building’s orientation. A structure’s final positioning can seem like a simple concept, but the choice can affect performance.
The Impact of a Building Orientation
Building orientation can impact several aspects of a household or establishment’s performance and energy savings. Professionals must understand these effects to deliver the ideal design to homeowners and business owners.
Thermal Comfort
Thermal comfort and efficiency are the most affected attributes. Depending on how a building is situated, it can gain more or less sun exposure as the Earth rotates and revolves.
Because the sun rises in the east and sets in the west, the side of the building that is utilized for solar gain needs to be facing the south to take maximum advantage of the sun’s potential energy, as described in Green Passive Solar Magazine.
According to another article, “Building Orientation for Optimum Energy,” homes re-oriented toward the sun without any additional solar features save between 10% and 20% and some can save up to 40% on home heating.
Energy Efficiency
Building orientation can also affect other aspects of energy efficiency. For example, having enough sunlight throughout the day can allow occupants to keep their artificial lights off. Unfortunately, some houses don’t have the correct positioning to allow natural daylight to enter the space.
Some builders try to combat the lack of energy efficiency by utilizing renewable energy. Residential solar power installations increased by about 34% in 2021. However, putting these two factors together can offer maximum energy savings.
Air Quality
Buildings are also susceptible to wind from the outdoors. Certain cities and states may deal with more air pollution than others, and there are homes where indoor air is trapped, which can hinder airflow in the long run.
Passive house design should ideally reflect natural ventilation in its orientation. According to the Department of Energy, natural ventilation relies on the wind and the “chimney effect” to keep a home cool. Natural ventilation works best in dry climates and in other climates during moderate weather when nights are cool. The chimney effect occurs when cool air enters a home on the first floor or basement, absorbs heat in the room, rises, and exits through upstairs windows.
Passive homes are often designed to take advantage of this effect and therefore place windows and skylights on the top floor.
Noise and Privacy
Most residential buildings need the right amount of noise control and privacy. These factors are critical in cities, where homes are closer. Being near commercial spaces with sounds from the road and other nearby buildings makes building orientation even more imperative.
The direction a builder faces a home in can affect the acoustics, especially in the rooms closest to more populated areas. It can also influence the visibility of the occupants and their possessions.

Achieving Optimal Building Orientation
Building orientation has a significant impact on the functionality of the home. Industry professionals must constantly ask what their crew can do to ensure a project provides the ideal positioning for their clients and structures.
Look at the Sun’s Orientation
Every build should consider the sun’s orientation, even if it isn’t following the passive house design standard. The sun rises in the east and sets in the west, but the exact direction can shift depending on the precise location. Create a 3D diagram to simulate the sun’s position on the expected building.
Consider the Weather
Besides the sun, professionals should assess a building’s susceptibility to wind, rainfall, and snowfall. The general temperatures of the area can also help determine the building’s orientation. After all, a project in a warmer climate will feature different requirements when compared to structures in cooler spots in the country.
Check the Surroundings
Look at the surroundings of the site before erecting the actual structure. Want to invest in landscaping to assist with building orientation? The right native plants can improve a home, but recommend low-maintenance varieties, as irrigation accounts for about 9 billion gallons of residential water daily.
Account for Materials
Building orientation requires good support, so find suitable materials and designs. For instance, a well-oriented home will allow plenty of sunlight indoors, but keeping heat out is essential to preserve comfort and quality. Utilize triple-pane windows and other high-insulating additions to accomplish balanced building performance.
Prepare the Floor Plan
Which rooms will be placed towards the east-west part of the home and why? Planning them out and preparing the reasoning is imperative to gain buyers for a building. Most people prefer a visual floor plan representation over text, but it’s best to prepare both. It’s also possible to give clients the discretion to shift placement around, especially when fully informed about building orientation.
Always Consider Building Orientation
There are many components to consider when creating a home or establishment, from its overall building performance to peak energy efficiency. Next time, look into a project’s building orientation to check off all those boxes. This influential factor can make or break the overall functionality of a home in the future.






