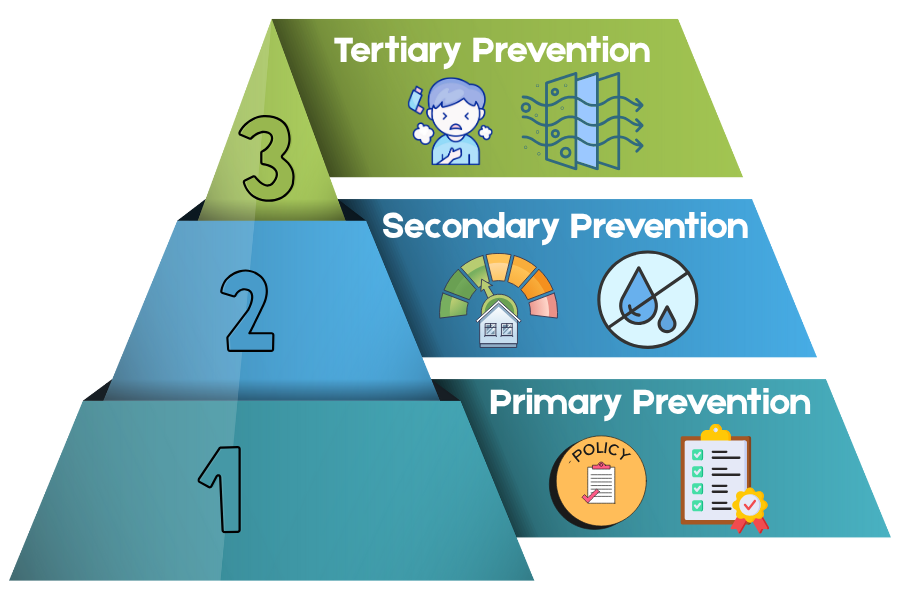Mar 3, 2021
Net Zero Now Builds Indestructible Elegance for $10k Premium
A walkthrough of an energy-efficient home in Newburgh, New York.
By: Alan Naditz
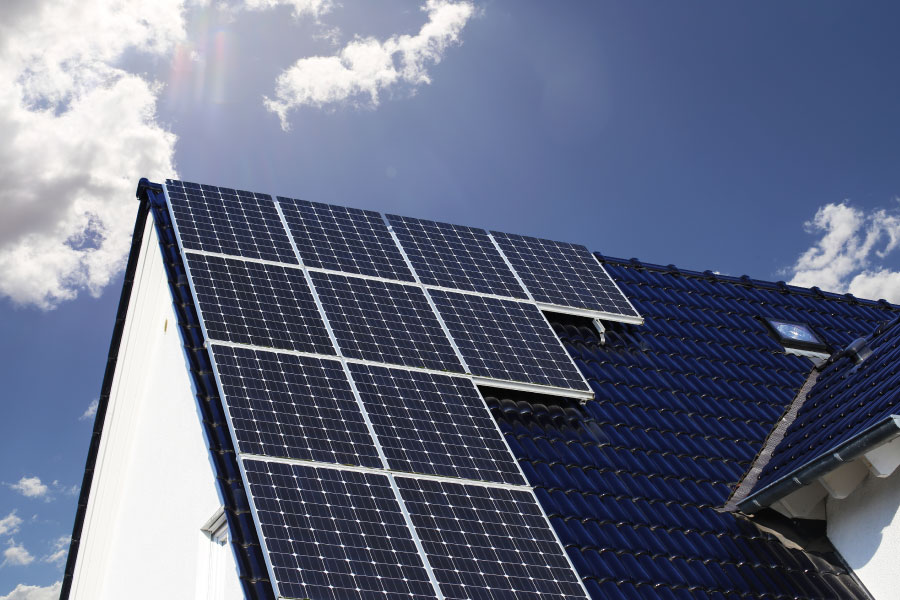
Owners of this new 2,512-square-foot home in Newburgh, N.Y., can rest easy knowing that their home is resistant to hurricanes, earthquakes, wildfires, tornados, blizzards, mold and bugs. Their monthly electric bill will rarely go above $10 a month. All of this only cost about $10,000 more than a home built to just meet code.
Zero Net Now—formerly Greenhill Contracting—of Esopus, N.Y., built the home out of durable, highly efficient, insulated concrete forms (ICFs). They also built it to the exacting specifications of the U.S. Department of Energy’s Zero Energy Ready Home (ZERH) program.
The company constructed its first zero energy home in 2007 and has built 36 zero energy custom homes to date. Zero Net Now, a partner in the DOE ZERH program since its inception in 2013, has committed to certifying all of its homes to the DOE Zero-Energy Home label.
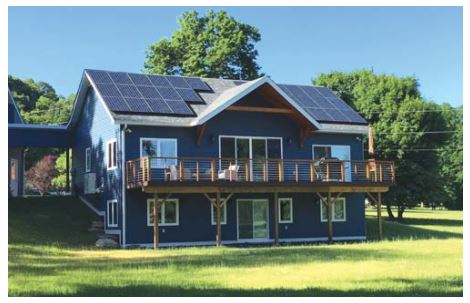
The company routinely achieves among the lowest Home Energy Rating System (HERS) scores in the country. On the HERS index, a typical new home built to code would achieve roughly 80 to 100, while a net-zero energy home would score under 10. This is made possible by building a very efficient home, and then adding solar panels that will produce as much energy as the home uses over the course of a year. Zero Net’s homes often score below 40 before the addition of the photovoltaic panels.
With this home, Zero Net Now achieved a HERS score of 39 without photovoltaic and minus 5 when the 10.2 kW of solar panels were added.
ICFs Provide Right Start
The home started with the highly insulating properties of insulated concrete forms (ICFs). The 11.25-inch-wide blocks enclose a 6-inch concrete core, with about 2.6 inch of rigid EPS on each side, for a total wall insulation value of R-22.The solid walls are airtight and the continuous foam layers on either side limit thermal bridging or heat transfer through the walls.
The ICF blocks were used in the below-grade basement walls and the above-grade walls, providing a continuous thermal barrier from the footing to the roof line. They also provide R-22 of slab-edge insulation around the basement floor slab.
Before pouring the floor slab, the builder sprayed 4.5 inches (R-29) of closed-cell spray foam directly onto the gravel base, where the foam serves as a vapor barrier and under-slab insulation.
The ICF blocks are sealed at the seams to provide a continuous air barrier. They also serve as the drainage plane on the exterior side of the walls, so no house wrap is needed.
To protect the framing where windows or doors will be installed, an elastomeric waterproofing compound is applied with a caulk gun and putty knife to provide a seamless, jointless flashing layer around the openings.
Vinyl siding is used for the exterior cladding. Below-grade portions of the ICF walls are protected with cementitious boards.
“The design and construction utilizes highly durable, moisture-tolerant materials and best practices for water-management so the structures may serve as safe, comfortable homes for many generations to come,” says Zero Net Now founder Anthony Aebi. “These reinforced concrete structures are designed to survive severe winds (above 200 miles per hour) and earthquake activity, creating a safe haven for the occupants. These building materials and strategies also create a pest-proof environment.”
Aebi constructs a sealed, unvented attic that is insulated on the underside of the roof deck with two types of spray foam. He sprays 10.5 inches (R-46) of open-cell spray foam, followed by 2.5 inches (R-19) of closed-cell foam insulation which completely covers the open-cell spray foam, providing a total attic insulation value of R-65. The closed-cell spray foam also serves as a Class II vapor retarder. The insulated attic serves as a conditioned space for the ducted mini-split HVAC system.
Above the roof deck, a self-adhered bitumen membrane is installed at the roof edges and valleys and the roof is covered with enhanced-performance shingles that have a 130 mph wind speed rating and a lifetime warranty.
To allow for an abundance of natural light without sacrificing too much in thermal performance, the builder opted for high-efficiency triple-pane windows. The windows are argon-filled vinyl-framed casement style windows with an insulation value of U-0.18 (R-5.55) and a solar heat gain coefficient (SHGC) of 0.23. Even the sliding doors are triple paned. They have an insulation value of U-0.20 (R-5) and an SHGC of 0.28.
Providing a Healthy, Airtight Home
The home is so airtight that a blower door test of whole-house air leakage showed the home had leakage of only 0.18 air changes per hour at 50 Pascals pressure difference (ACH 50). That level of airtightness (which is typical of Aebi’s homes) is far below the 3 ACH 50 required by the 2015 IECC and even well below the 0.60 ACH 50 required in the Passive House Institute U.S. standard.
To provide fresh air for the home, an energy recovery ventilator (ERV) runs 24/7 at low speed to exhaust air from the bathrooms, kitchen, laundry, and attic. The ERV is equipped with CO2 sensors that will trigger higher levels of ventilation when CO2 levels exceed 1,000 ppm. The main controller for the HVAC system allows occupants to increase (or decrease) ventilation as desired. Boost-speed controllers are also in each bathroom, and the kitchen for higher-speed exhaust when desired.
Fresh air brought into the home through the supply duct is filtered by a MERV 7 filter as it enters the ERV heat exchanger. Then, it is ducted into the return trunk of the mini-split heat pump prior to the air-handling unit, where it is filtered again via a set of electro-static and MERV 8 media air filters. The redundant air filters, zero-VOC paints and non-combustion HVAC all contribute to indoor air quality.
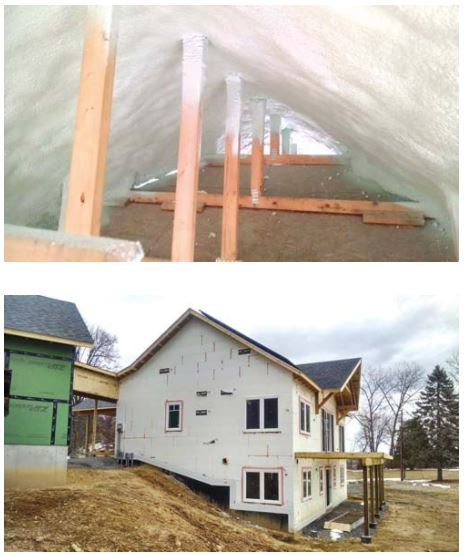
The home is equipped with a highly efficient ducted mini-split air-source heat pump with Mitsubishi Electric Hyper-Heating inverter technology to operate at very low temperatures. It also has a modulating condenser and variable-speed ECM blower. The heat pump and short metal ducts are located in the insulated attic. The heat pump has a heating season performance factor (HSPF) of 9.8, a cooling efficiency of 16 SEER, and an energy efficiency ratio (EER) of 10.3.
Hot water is provided by an air-source heat pump water heater with a 50-gallon tank and an energy factor of 3.53. The water heater is located within the conditioned space of the home and uses a central manifold distribution system with appropriately sized PEX piping (3⁄8 inches in diameter) that minimizes the volume of water stored in the piping.
Additional energy savings come from the 100 percent LED lighting and ENERGY STAR-rated appliances, including an air-source heat pump clothes dryer. Low-flow EPA WaterSense-labeled plumbing fixtures reduce water usage and water heating demand. Drought-tolerant turf and native plants were planted to eliminate the need for landscape irrigation systems, and 100 percent of stormwater runoff is managed onsite through landscape design.
Disaster Resistant to the Core
This energy-efficient ICF house is also disaster-resistant. With the footing-to-roofline steel reinforcement, the ICF exterior walls are resistant to earthquakes, tornados, and hurricanes. Hurricane clips and closed-cell spray foam in the attic reduce the potential for roof uplift during high winds, and the asphalt shingles are designed to survive 130-mph winds. The ICFs are fire-, moisture- and bug-resistant.
The home’s highly insulated enclosure reduces the impacts of power outages. Because of the continuous thermal enclosure, pipes are less likely to freeze and interior temperatures can be maintained for days without power, according to Aebi.
“One of our homes was monitored during a four-day period of power outage during severe cold winter weather (outdoor temperatures were between minus 8 degrees Fahrenheit and plus 16 degrees Fahrenheit). The indoor temperature did not drop below 56 degrees Fahrenheit,” he says. “This house can serve as a resource on how to provide safe shelter to extended family and friends in the community during severe weather conditions.”
Key Features
- Walls: ICF, R-22 total: 1/2-inch drywall; 11.25 inches ICF blocks, vinyl siding.
- Roof: Gable roof; 3/4-inch OSB sheathing, self-adhered membrane at valleys and roof edges; underlayment; 130 mph rated asphalt shingles, lifetime warranty.
- Attic: Unvented attic; R-65 total, 10.5-inch R-46 open-cell spray foam plus 2.5-inch R-19 closed-cell spray foam on underside of roof deck; 16-inch raised heel trusses.
- Foundation: R-22 ICF basement walls clad with cementitious boards waterproofed with tar; 4.5-inch R-29 closed-cell spray foam under slab.
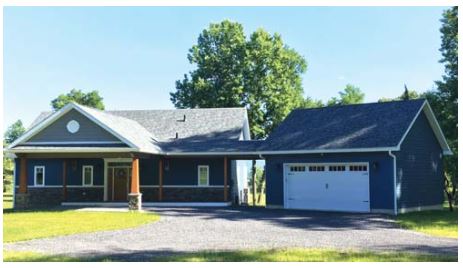
- Windows: Triple-pane, argon-filled, low-e, vinyl casement frames, U=0.18, SHGC=0.23; triple-pane sliding doors, U=0.20, SHGC=0.28.
- Air Sealing: 0.18 ACH 50.
- Ventilation: ERV with continuous 20 cfm draw from baths and 40 cfm from kitchen plus boost settings; CO2 sensor also controls boost setting; MERV 7 and 8 filters.
- HVAC: Ducted mini-split heat pump, 9.8 HSPF, 16 SEER, 2 air handlers, ducts inside.
- Hot Water: Heat pump water heater, EF 3.53, 50-gal.; central manifold plumbing with PEX.
- Lighting: 100 percent LED, motion sensors.
- Appliances: Energy Star refrigerator, clothes washer, dishwasher, heat pump clothes dryer.
- Solar: 10.2-kW PV.
- Water Conservation: WaterSense-labeled fixtures, drought-resistant landscaping.
- Energy Management System: Programmable thermostat.
- Other: Wide doors and hallways, zero-VOC paint, low-VOC KCMA cabinets; hurricane clips, disaster-resistant features. Triple-pane sliding-glass doors and windows allow ample natural light into the home while minimizing heat transfer.
Photos courtesy of Zero Net Now
This article originally appeared on Green Builder Media and is reprinted with permission.




