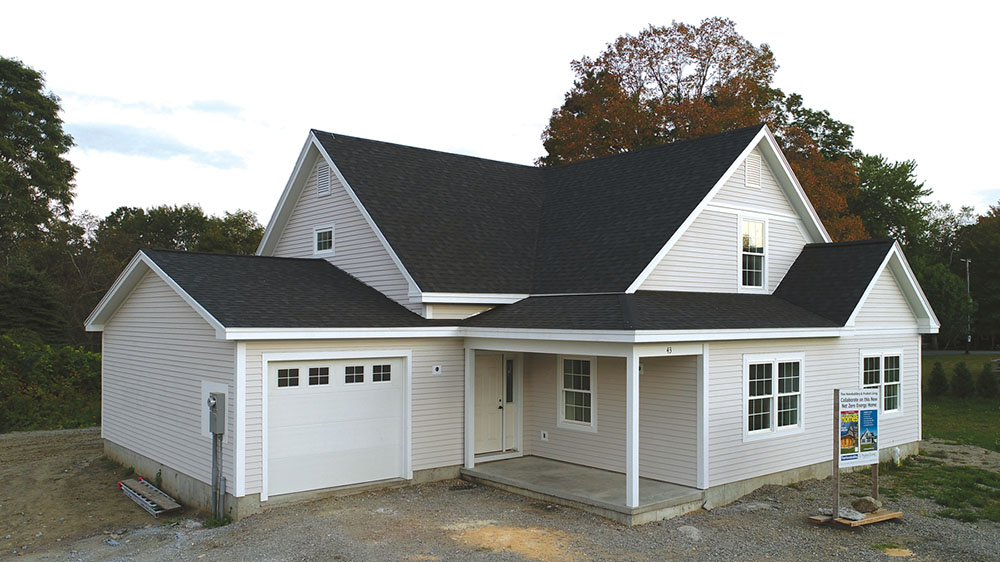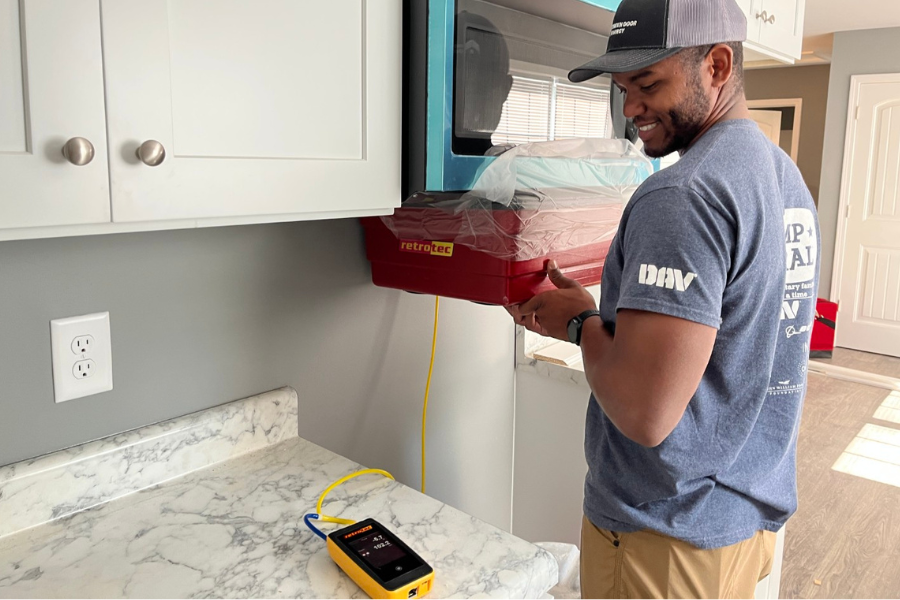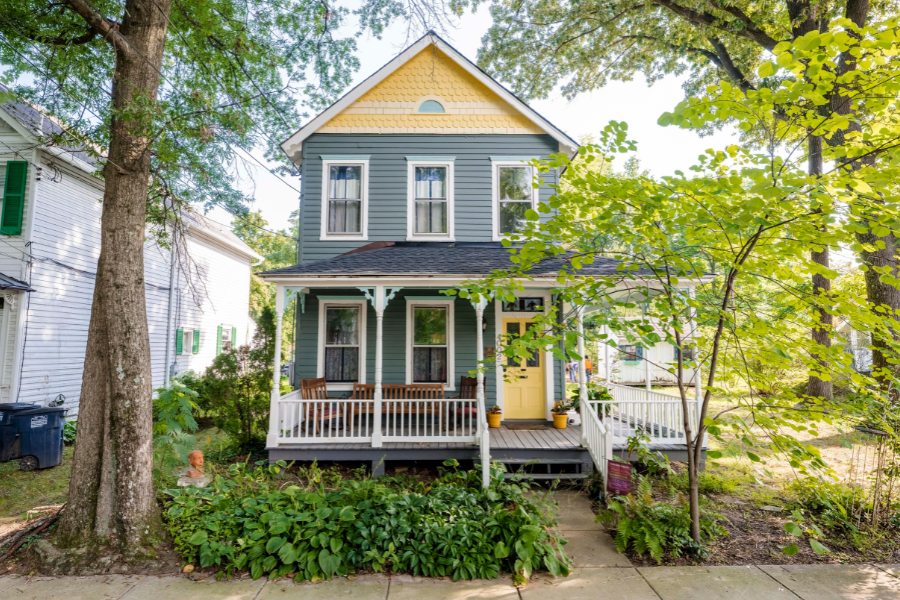Dec 15, 2021
Don’t Do That! Do This: Properly Separate the Mechanical Room from the Garage
This article is about best practices in mechanical room placement for green buildings and home performance. It warns against placing the utility closet that houses the furnace or air handler in open garages, as it can lead to CO mitigation into the home through the HVAC distribution system. The best practice is to design the utility room housing the furnace or air handler 100% inside the home and not connected to the garage at all. This is especially important when making a home tighter for efficiency.
By: Jeremy Begley

This article is part of our image-based series “Don’t Do That, Do This.” In this series, we share images of green building and home performance techniques that could have been implemented better using best practices—from improper insulation and installation to not meeting building codes and everything in between.
This month, we’re talking about best practices in mechanical room placement.
Keep the Air Handler in the House

Photo submitted by James Warden Green Building Consulting
The mantras, “Safety first!” and “Do no harm!” are ones you hear often in the existing building, home performance, and retrofit industries—and that’s with good reason. When you get into air sealing a home to make it “tighter” for the sake of efficiency, you must be careful and intentional, and understand every consequence (good and bad) of what you are doing. If you don’t, you have a large chance of doing as much harm as good. In the case of unintended CO mitigation from the garage to the living area, you could even cause deadly consequences. The tighter the home gets, any communication between the house and the garage becomes more and more prominent. Add to that the fact that CO is a lighter than air substance that can linger in the garage for up to six hours after a car a shut off, and you have a recipe for disaster. Therefore, any air sealing detail worth its salt includes making sure the garage is totally sealed off from the home. This includes making sure the door connecting the home to the garage is properly gasketed and a CO detector is in area between the house and the garage.
In modern construction, one of the most valuable commodities when designing a home is space. The drive to maximize the usability of every square inch of interior area has led to a less than desirable design practice. We are seeing more and more instances where the utility closet that houses the furnace or air handler is designed to be in open to the garage. This is especially true in attached condo and townhome-style homes. This can become problematic if the details aren’t closely managed during the construction process. In addition to the communication between the house and garage we already talked about, a furnace or air handler pressurizes the duct system every time it turns on. No matter how well a duct system and air handler/furnace are sealed, they are never airtight. That means if the room housing the blower isn’t completely air sealed and separated from the garage, there is a chance that CO lingering in the garage will be pulled into the system when it kicks on and is pressurized and distributed throughout the house via the HVAC distribution system. Most green building programs address this design in some manner. LEED For Homes V4 requires the following:
- The mechanical room must be directly connected to the living space or outdoors via jumper ducts, transfer grilles, or similar.
- The door between the garage and the mechanical room must be sealed and gasketed.
- A blower door test conducted by a third party must verify that the mechanical room has less than 2 Pa of connection to the garage when the building is depressurized to 50
Experience tells us that this testing metric is very difficult to meet for builders when they are first required to comply with it. It often takes multiple retests and sometimes even blower door guided air sealing to pass. This means when there is a house built with this design feature, and it is not in a green building program like LEED for Homes, there is a very large chance for CO mitigation into the home through the HVAC distribution system. The best practice is to design the utility room housing the furnace or air handler 100% inside the home and not connected to the garage at all.
Tell us how you feel about this in the comments section and submit your own photos to content@building-performance.org.





