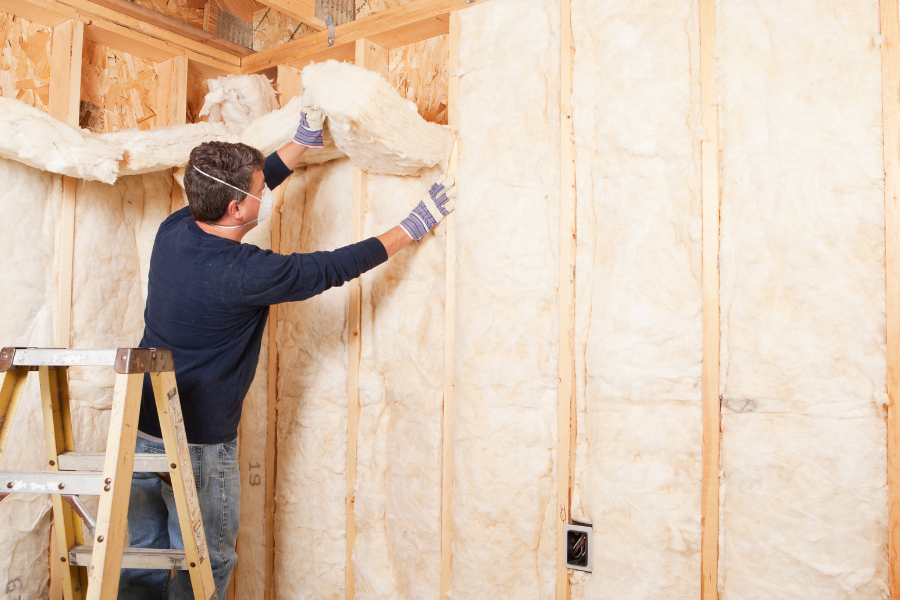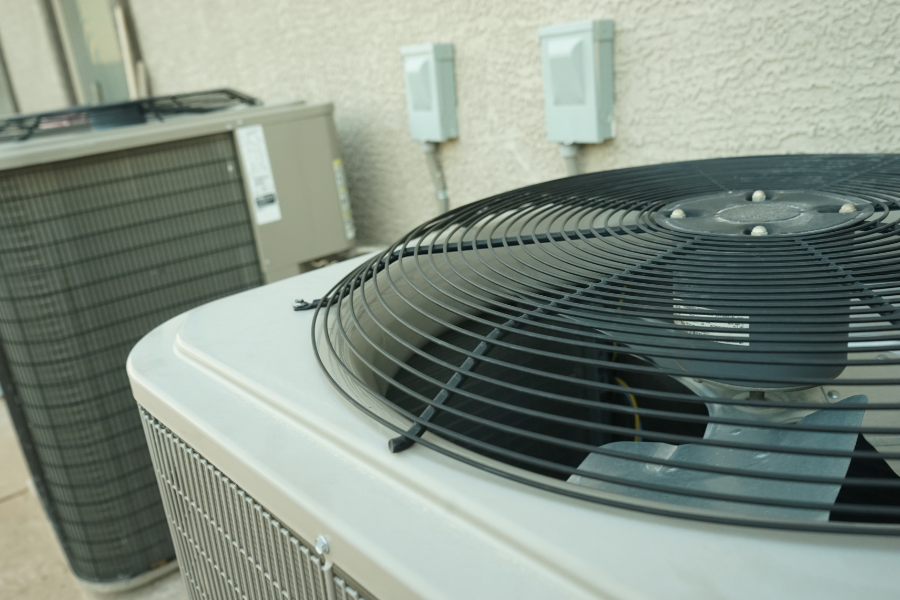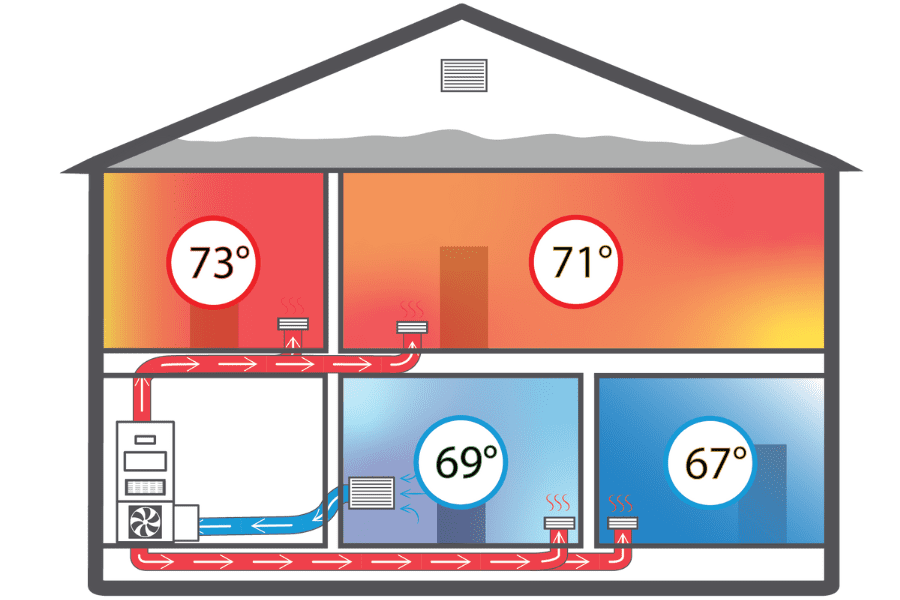Oct 28, 2024
Tips to Better Insulating: Cantilevered Floors
Cantilever floors can be a significant source of air leakage in a building if they are not properly sealed and insulated.
By: Stacy Fitzgerald-Redd

In new construction homes, it’s pretty common for insulation contractors to miss hidden air leaks. In our 10 Hidden Air Leaks in New Construction Homes, we detail the top locations for hidden air leaks. One location is cantilevered floors.
It’s important to point out that cantilevered floors are not within wall cavities. A commonly held belief is that cavities and insulation are the biggest culprits for air leaks. However, According to the U. S Department of Energy (DOE), the air barrier is the most important element in controlling air movement through building cavities and can account for up to 30 percent or more of a home’s heating and cooling costs.[1]
Cantilever floors can be a significant source of air leakage in a building if they are not properly sealed and insulated. Air leakage through cantilevered floors occurs due to gaps or insufficient insulation around the floor assembly, leading to unwanted airflow between the interior and exterior of the home.
While the amount of air leakage varies depending on the construction quality and the climate, studies show that cantilevered floors can account for a sizeable amount of a home’s overall air leakage – in some cases, as much as 5-15 percent, depending on the size and number of cantilevers in the structure.
Why so much leakage?
Here are some of the top factors contributing to air leakage in cantilevered floors:
- Improper Sealing – If the cantilever is not properly air-sealed where the floor meets the wall or ceiling, gaps will allow air to pass through. This is especially common in areas around plumbing and electrical penetrations.
- Inadequate Insulation – Insulation in cantilevered floors may not always fill the entire cavity, and if it’s not installed correctly, it can leave voids where air can leak. Insulation that’s too thin or compressed can lose its effectiveness.
- Temperature Differences – Because cantilevered floors are often exposed to the outside air, they are more vulnerable to temperature differences, which can drive airflow through cracks and gaps in the floor structure.
- Wind and Pressure Differences – In exposed locations, wind pressure can drive air into and out of the cantilevered floor, further increasing leakage.
How to find the leaks
A blower door test can help quantify air leakage from cantilevered floors and other areas of a home. The test depressurizes the house, making air leaks more apparent and measurable. An infrared camera can detect cold spots in cantilevered floors, indicating air leakage or missing insulation.
Minimizing air leakage in cantilevered floors
We can’t stress enough that the first, most crucial step to minimize air leakage in cantilevered floors is air sealing. Before installing insulation, all gaps, cracks, and seams should be sealed with caulk, gaskets, or foam to prevent air from leaking through the floor assembly. Sealing the joist cavities with a continuous air barrier is essential to reduce air leakage through the floor framing.
Conclusion
If not properly sealed and insulated, cantilevered floors can contribute to significant air leakage in a home, leading to increased energy costs and reduced comfort. Proper air sealing, insulation, and testing can dramatically reduce leakage, improving the home’s energy efficiency.
[1] https://www.energy.gov/energysaver/air-sealing-new-home-construction
This article originally appeared in the Insulation Institute blog and is republished with permission.




