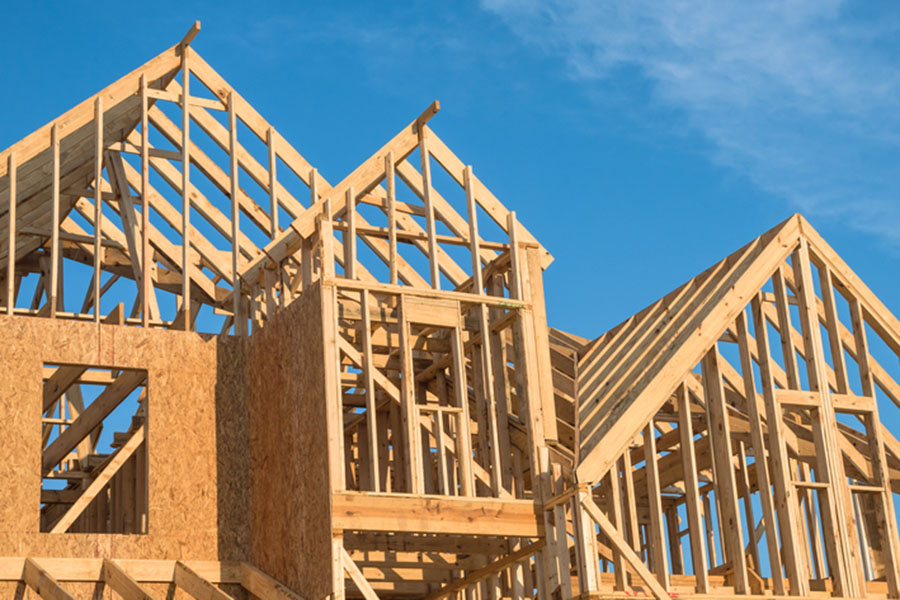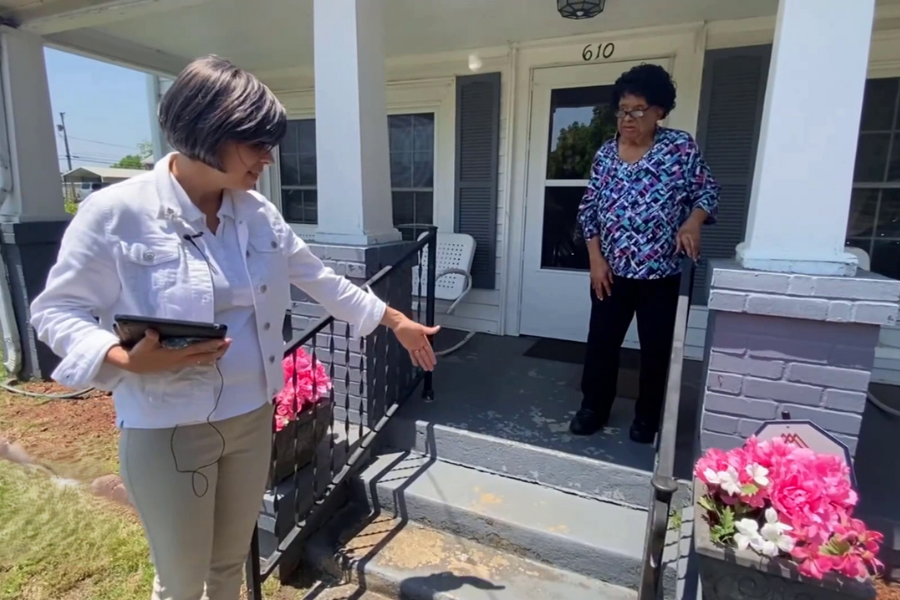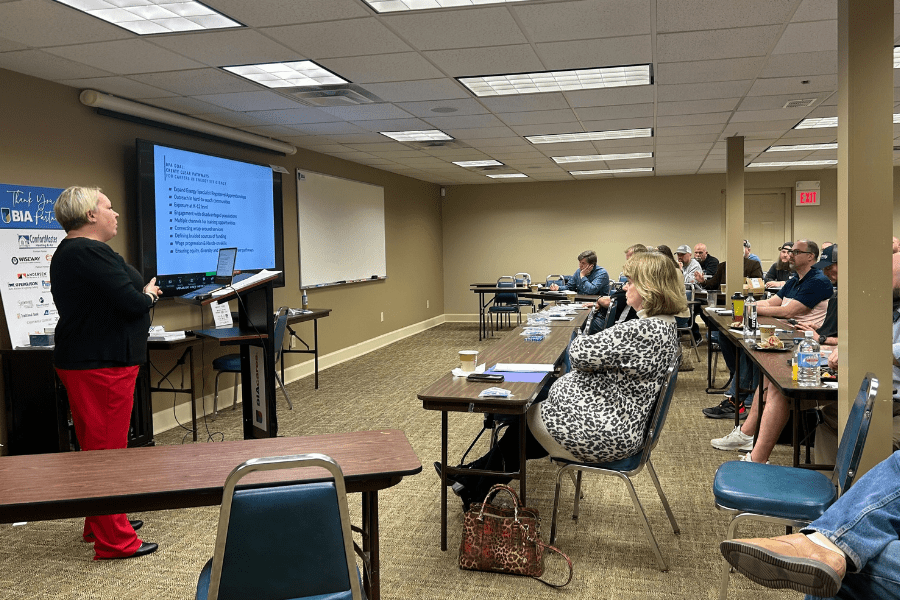Mar 18, 2021
The Joys of Being a Framing Spectator
Mike Ryan shares his personal positive experiences as a framing spectator.
By: Mike Ryan

I love walking through a house after it has been framed and before the trades are unleashed. I feel like this is when the home is most honest. This is when craftsmanship shines and mistakes are laid bare. Even the layperson with little technical knowledge can begin to appreciate the subtleties present in a newly framed home. Although there are numerous places in a new build that are interesting, the three areas that I like to pay special attention to are the sill, stairs, and roof.
Sill
First, I check the sill plate—the first piece of wood that would have been placed on the foundation. Does it run true along the foundation or does it overhang here and there? If it overhangs, who was out of square: the mason or the framer? What size is the sill plate: 4 or 6 inches? Or the elusive 8 or 10 inches? Can I tell why that size was chosen and does it matter? Where the sill is spliced, I check to see what fastener was used. If it is a screw, then I know the framer installed it; however, most of the time it’s missing. But every once in a while, I’ll see a J-bolt on either side of the sill splice. This is rare because it means not only did the concrete finisher understand the sill would need to be spliced when laid out but that the framer saw the two bolts left by the concrete finisher and knew this is where the sill was meant to be spliced and cut their wood appropriately. This kind of coordination and understanding between trades is outstanding.
Stairs
Next, I’ll move onto the stairs. One of the funny things I’ve noticed is in the simplest of tract homes and in the most luxurious of custom homes is that the stairs are usually the first thing you see from the front door. On one end of the spectrum, they are the epitome of form and function and on the other they are strictly utilitarian. But the craftsmanship can be evident in both with a careful study. How the stringers are cut is always of interest to me. If there is an overcut at the point where the rise meets the run, it usually means the framer was in a hurry, using only a circular saw. A more diligent cut would involve two saws, one to remove most of the material (circular saw) and then one to finish the cut flush (reciprocating saw). When I see the overcut on a production home, I understand it; time is money and the margins on this type of home are narrow. However, when I see the overcut on a custom home I get kind of judgmental and just a little angry.
Roof
Finally, I look up at the roof framing. If you’ve never studied roof framing, you need to understand that it can be one of the highest forms of art. A single length of wood can have four or even more unique cuts each at a different angle. All of the intersecting rooflines must connect smoothly and for this to happen, the planning stage of the roof framing is essential. When executed at its pinnacle, fasteners are superfluous. The lumber meets perfectly, the lines are all true…and maybe somewhere an angel sings. But when the framing is less precise, things can get ugly quickly. Layouts that begin with tiny gaps end with gaping holes. Additional lumber is thrown about haphazardly in a plebian attempt to make ends meet. The builder begins to wonder why they didn’t opt to use trusses. The building inspector begins to question the integrity of the structure and the builder. The worker just wants to go home.
I think everyone can appreciate the different degrees of skill on a build, the craftsmanship of the master, the efficiency of the journeyman, and the determination of the apprentice. Personally, I love the emotions that framing can evoke: inspiration, humor, sadness. I hope to keep looking at buildings and experiencing these emotions and others, and revel in the joys of our built environment.





